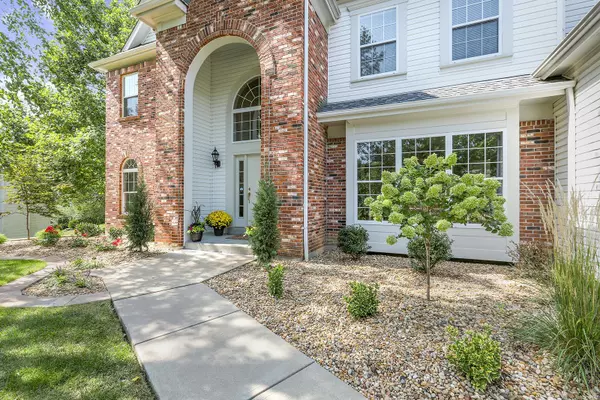$674,000
$700,000
3.7%For more information regarding the value of a property, please contact us for a free consultation.
933 Briar Green CT Kirkwood, MO 63122
4 Beds
5 Baths
5,578 SqFt
Key Details
Sold Price $674,000
Property Type Single Family Home
Sub Type Residential
Listing Status Sold
Purchase Type For Sale
Square Footage 5,578 sqft
Price per Sqft $120
Subdivision Briar Green
MLS Listing ID 21067630
Sold Date 11/04/21
Style Other
Bedrooms 4
Full Baths 4
Half Baths 1
Construction Status 22
Year Built 1999
Building Age 22
Lot Size 0.360 Acres
Acres 0.36
Lot Dimensions 0.36 Acres
Property Description
Beautiful 4 Bd, 4.5 Bth, Custom Built 2-Sty home boasts a traditional open floorplan w/almost 5600 Sqft of living space & is truly move-in ready! Award-Winning Kirkwood School District! From the moment you drive up to the home, you’ll know you’re home! Main Floor features a 2-Sty Foyer w/sunburst window, formal Dining Rm, light/airy Living Rm w/palladium windows, Family Rm w/bay window & gas FP, eat-in Kitchen w/custom cabinetry, island/breakfast bar, planning desk, W/I pantry & Breakfast Rm w/bay & patio access, Hearth Rm w/floor-to-ceiling stone FP, lovely Powder Rm & large Laundry Rm. 2nd Floor features a Loft/Bonus Rm, vaulted Master Suite w/huge W/I closet & vaulted Bth w/double vanity, jetted tub & separate shower; plus find 3 add’l Bds & 2 full Bths! Highlights: newer roof, fresh paint throughout (Aug ‘21), new carpeting (Main/2nd Floors Aug ‘21) & 3-car garage. Fantastic LL w/Rec Rm, wet bar, full Bth & unfinished storage space! Relax on the patio & admire the park-like yard!
Location
State MO
County St Louis
Area Kirkwood
Rooms
Basement Concrete, Bathroom in LL, Full, Partially Finished, Rec/Family Area, Sump Pump
Interior
Interior Features High Ceilings, Open Floorplan, Carpets, Window Treatments, Vaulted Ceiling, Walk-in Closet(s), Wet Bar, Some Wood Floors
Heating Forced Air, Zoned
Cooling Electric, Zoned
Fireplaces Number 2
Fireplaces Type Gas
Fireplace Y
Appliance Dishwasher, Disposal, Electric Cooktop, Microwave, Wall Oven
Exterior
Parking Features true
Garage Spaces 3.0
Private Pool false
Building
Lot Description Backs to Trees/Woods, Sidewalks, Streetlights
Story 2
Sewer Public Sewer
Water Public
Architectural Style Traditional
Level or Stories Two
Structure Type Brk/Stn Veneer Frnt,Vinyl Siding
Construction Status 22
Schools
Elementary Schools George R. Robinson Elem.
Middle Schools Nipher Middle
High Schools Kirkwood Sr. High
School District Kirkwood R-Vii
Others
Ownership Private
Acceptable Financing Cash Only, Conventional, FHA, RRM/ARM, VA
Listing Terms Cash Only, Conventional, FHA, RRM/ARM, VA
Special Listing Condition None
Read Less
Want to know what your home might be worth? Contact us for a FREE valuation!

Our team is ready to help you sell your home for the highest possible price ASAP
Bought with Mark Gellman






