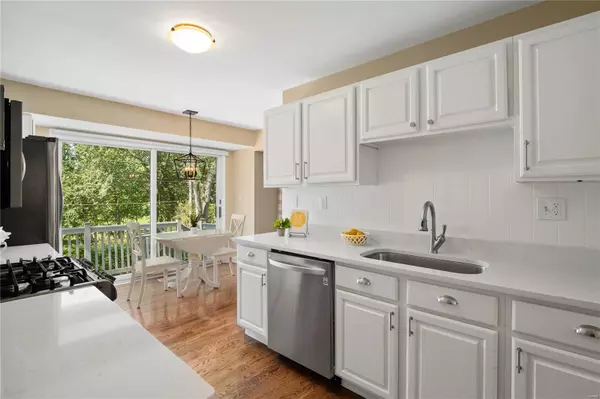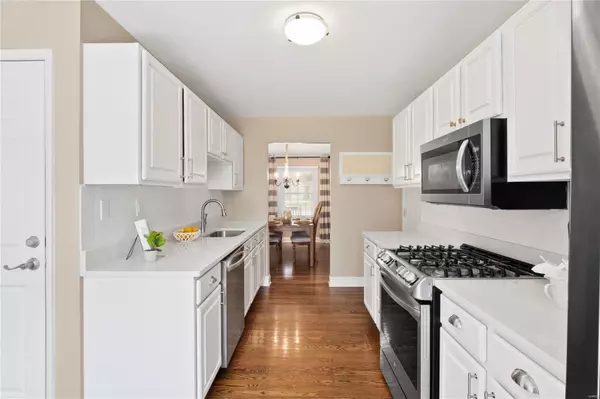$384,500
$350,000
9.9%For more information regarding the value of a property, please contact us for a free consultation.
443 Wildwood Pkwy Ballwin, MO 63011
4 Beds
2 Baths
2,600 SqFt
Key Details
Sold Price $384,500
Property Type Single Family Home
Sub Type Residential
Listing Status Sold
Purchase Type For Sale
Square Footage 2,600 sqft
Price per Sqft $147
Subdivision Wildwood 2
MLS Listing ID 21049570
Sold Date 10/21/21
Style Ranch
Bedrooms 4
Full Baths 2
Construction Status 57
HOA Fees $10/ann
Year Built 1964
Building Age 57
Lot Size 0.337 Acres
Acres 0.337
Lot Dimensions 101x166
Property Description
Check out the newest listing in the popular Wild Wood subdivision. This super stylish ranch is airy and bright. Fresh paint, refinished hardwood floors and plenty of natural light pour in through the home's replacement windows & skylights. Eat-in kitchen features white cabinets, stainless steel appliances (2018) and quartz counter tops (2021). It opens to the spacious family room - vaulted ceiling, lots of light and wood burning fireplace. Formal living & dining rooms, too. Master bedroom includes a private bath, walk-in closet and adjoining office. Nice yard with shed, big deck and patio is perfect for entertaining guests or kiddos. Great additional living space in the newly finished lower level. Plus 3 storage rooms. New HVAC (2019), water heater (2015) and architectural shingle roof (2014) make this a great investment. Walk to the Ballwin pool, golf course and playground. Just minutes from restaurants, parks, shopping and top ranked schools - Parkway West & Henry Elementary. Hurry!
Location
State MO
County St Louis
Area Parkway West
Rooms
Basement Partially Finished, Concrete, Rec/Family Area, Walk-Out Access
Interior
Interior Features Carpets, Special Millwork, Window Treatments, Vaulted Ceiling, Walk-in Closet(s), Some Wood Floors
Heating Forced Air
Cooling Ceiling Fan(s), Electric
Fireplaces Number 1
Fireplaces Type Woodburning Fireplce
Fireplace Y
Appliance Dishwasher, Disposal, Microwave, Gas Oven, Refrigerator, Stainless Steel Appliance(s)
Exterior
Parking Features true
Garage Spaces 2.0
Private Pool false
Building
Lot Description Backs to Trees/Woods, Streetlights
Story 1
Sewer Public Sewer
Water Public
Architectural Style Traditional
Level or Stories One
Structure Type Brick,Frame
Construction Status 57
Schools
Elementary Schools Henry Elem.
Middle Schools West Middle
High Schools Parkway West High
School District Parkway C-2
Others
Ownership Private
Acceptable Financing Cash Only, Conventional
Listing Terms Cash Only, Conventional
Special Listing Condition Renovated, None
Read Less
Want to know what your home might be worth? Contact us for a FREE valuation!

Our team is ready to help you sell your home for the highest possible price ASAP
Bought with Kelli Uxa






