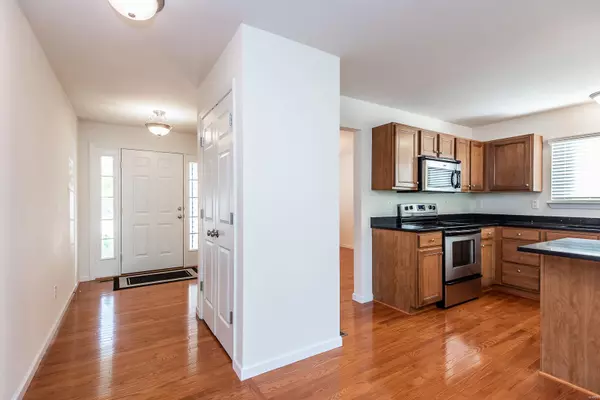$340,000
$350,000
2.9%For more information regarding the value of a property, please contact us for a free consultation.
1571 Laurel Bluffs DR Hazelwood, MO 63042
4 Beds
4 Baths
2,686 SqFt
Key Details
Sold Price $340,000
Property Type Single Family Home
Sub Type Residential
Listing Status Sold
Purchase Type For Sale
Square Footage 2,686 sqft
Price per Sqft $126
Subdivision Laurel Bluffs
MLS Listing ID 21068153
Sold Date 10/20/21
Style Other
Bedrooms 4
Full Baths 3
Half Baths 1
Construction Status 15
HOA Fees $31/ann
Year Built 2006
Building Age 15
Lot Size 9,148 Sqft
Acres 0.21
Lot Dimensions 67x135
Property Description
This is a large 1.5 story home in a small subdivision (one way in and one way out)! Formal DR & Large eat-in Kitchen & Great Room with beautiful wood floors. Check out the Open Floor Plan & wall of windows & gas fireplace in the Great Room which is where you will be spending most of your time! You will love the large composite Deck with a great view atop the bluff! Wait until you see the Large MNFL Master Bedroom, Luxury Bath, walk-in closet, and French doors! And don't forget the half bath and MNFL Laundry! Upstairs there are two more bedrooms, full bath, & the Loft Area! The LL is finished with a Bedroom, Family &/or Rec Room and another Full Bath! You can walk out to the beautiful patio & landscaping overlooking trees, woods & a creek below. Lots of Landscaping, Large 3 Car Garage with openers & a super long driveway for guests and company! This house is neat & clean as a pin and has been well maintained!! This kind of house you will want to buy & a lot of house for the $$$$.
Location
State MO
County St Louis
Area Hazelwood West
Rooms
Basement Bathroom in LL, Full, Partially Finished, Concrete, Rec/Family Area, Sleeping Area, Sump Pump, Walk-Out Access
Interior
Interior Features Open Floorplan, Carpets, Window Treatments, Vaulted Ceiling, Walk-in Closet(s), Some Wood Floors
Heating Forced Air
Cooling Electric
Fireplaces Number 1
Fireplaces Type Full Masonry, Gas, Ventless
Fireplace Y
Appliance Dishwasher, Disposal, Microwave, Electric Oven, Refrigerator, Stainless Steel Appliance(s)
Exterior
Parking Features true
Garage Spaces 3.0
Private Pool false
Building
Lot Description Backs to Trees/Woods, Creek, Cul-De-Sac, Sidewalks, Streetlights, Terraced/Sloping
Story 1.5
Builder Name Fred Kemp Jr.
Sewer Public Sewer
Water Public
Architectural Style Traditional
Level or Stories One and One Half
Structure Type Brick Veneer,Vinyl Siding
Construction Status 15
Schools
Elementary Schools Garrett Elem.
Middle Schools West Middle
High Schools Hazelwood West High
School District Hazelwood
Others
Ownership Private
Acceptable Financing Cash Only, Conventional, FHA, VA
Listing Terms Cash Only, Conventional, FHA, VA
Special Listing Condition Owner Occupied, None
Read Less
Want to know what your home might be worth? Contact us for a FREE valuation!

Our team is ready to help you sell your home for the highest possible price ASAP
Bought with LaCasey Milton






