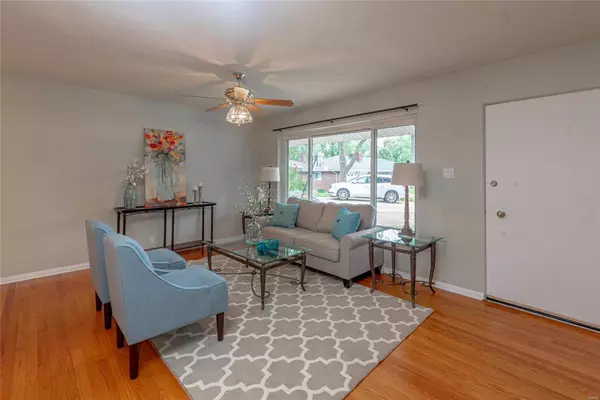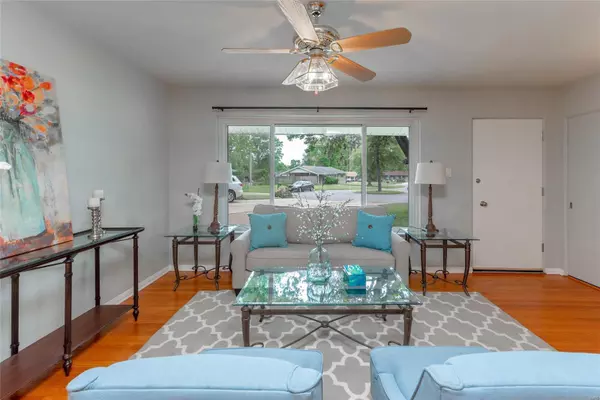$300,000
$289,900
3.5%For more information regarding the value of a property, please contact us for a free consultation.
8834 Green Crest LN St Louis, MO 63126
3 Beds
3 Baths
2,129 SqFt
Key Details
Sold Price $300,000
Property Type Single Family Home
Sub Type Residential
Listing Status Sold
Purchase Type For Sale
Square Footage 2,129 sqft
Price per Sqft $140
Subdivision South Crestwood Gardens
MLS Listing ID 21037348
Sold Date 10/18/21
Style Ranch
Bedrooms 3
Full Baths 1
Half Baths 2
Construction Status 64
Year Built 1957
Building Age 64
Lot Size 8,320 Sqft
Acres 0.191
Lot Dimensions 73 x 114
Property Description
BACK ON THE MARKET THRU NO FAULT OF SELLER. This attractive 3 bedroom ranch offers beautiful wood flooring, a finished lower level, cul de sac location and updates galore! Spacious living room with adjoining dining room with gorgeous wood floors! Stretch out and relax in the fantastic family room addition with new carpeting & stone fireplace! Whipping up a family meal is a dream in this updated kitchen with granite counters, custom cabinets, pantry and stainless appliances. Three bedrooms on the main level including the master with ceiling fan, en suite half bath and renovated hall bath. Step out back and find you own private retreat with a lovely paver patio with firepit & fenced yard. Finished lower level with new carpeting, plenty of storage space and half bath. Add’l features include attractive landscaping. fresh paint, paver front walk, oversized garage with tons of added storage, cedar closet, closet organizers, new carpeting, LINDBERGH SCHOOLS & much more.
Location
State MO
County St Louis
Area Lindbergh
Rooms
Basement Bathroom in LL, Partially Finished
Interior
Interior Features Open Floorplan, Window Treatments, Some Wood Floors
Heating Forced Air
Cooling Electric
Fireplaces Number 1
Fireplaces Type Gas
Fireplace Y
Appliance Dishwasher, Disposal, Microwave, Gas Oven, Refrigerator, Stainless Steel Appliance(s)
Exterior
Garage true
Garage Spaces 1.0
Waterfront false
Private Pool false
Building
Lot Description Cul-De-Sac, Level Lot, Wood Fence
Story 1
Sewer Public Sewer
Water Public
Architectural Style Traditional
Level or Stories One
Structure Type Brick
Construction Status 64
Schools
Elementary Schools Long Elem.
Middle Schools Truman Middle School
High Schools Lindbergh Sr. High
School District Lindbergh Schools
Others
Ownership Private
Acceptable Financing Cash Only, Conventional, FHA, VA
Listing Terms Cash Only, Conventional, FHA, VA
Special Listing Condition None
Read Less
Want to know what your home might be worth? Contact us for a FREE valuation!

Our team is ready to help you sell your home for the highest possible price ASAP
Bought with Stephanie Beinhorn






