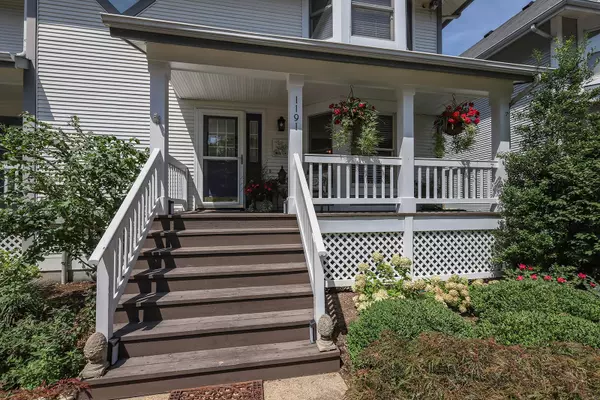$367,250
$375,000
2.1%For more information regarding the value of a property, please contact us for a free consultation.
1191 Hawken PL Webster Groves, MO 63119
3 Beds
3 Baths
2,319 SqFt
Key Details
Sold Price $367,250
Property Type Condo
Sub Type Condo/Coop/Villa
Listing Status Sold
Purchase Type For Sale
Square Footage 2,319 sqft
Price per Sqft $158
Subdivision Hawken Condo
MLS Listing ID 21057086
Sold Date 09/28/21
Style Townhouse
Bedrooms 3
Full Baths 2
Half Baths 1
Construction Status 34
HOA Fees $435/mo
Year Built 1987
Building Age 34
Lot Size 7,296 Sqft
Acres 0.1675
Lot Dimensions 0.16 Acres
Property Description
Spectacular 2-Story Townhouse located in the desirable Hawken Condo Complex – Webster Groves Schools; 3 Bd/2.5 Bth & 2300+ sqft living space w/LL. Fantastic open floor plan, stylish neutral paint colors & updates throughout! Main Floor finds: formal Dining, cozy Den, light & airy Living Rm w/ventless gas FP & built-ins. Updated eat-in Kitchen w/custom cabinets, granite, custom backsplash, pantry & dining area; plus an updated Powder Rm! 2nd Floor finds: beautiful Master Ste w/walk-in closet & updated Bth w/double sink vanity topped w/granite & walk-in shower; plus 2 add’l Beds, updated Bth & Laundry Rm! Professionally finished LL w/Rec Rm! Highlights: beautiful hand-scraped wood floors, newer HVAC, updated lighting, newer carpet & O/S 2-car garage. Relax on the expansive low maintenance deck & enjoy the beautiful tree-lined view, or have your morning coffee on the charming covered front porch! Great location, convenient to Downtown Webster restaurants, shops, community center & parks!
Location
State MO
County St Louis
Area Webster Groves
Rooms
Basement Concrete, Full, Partially Finished, Rec/Family Area, Sump Pump
Interior
Interior Features Bookcases, High Ceilings, Open Floorplan, Carpets, Window Treatments, Walk-in Closet(s), Some Wood Floors
Heating Electronic Air Fltrs, Forced Air, Humidifier
Cooling Electric
Fireplaces Number 1
Fireplaces Type Gas
Fireplace Y
Appliance Dishwasher, Disposal, Microwave, Gas Oven
Exterior
Garage true
Garage Spaces 2.0
Amenities Available Private Laundry Hkup
Waterfront false
Private Pool false
Building
Lot Description Backs to Trees/Woods, Sidewalks
Story 2
Sewer Public Sewer
Water Public
Architectural Style Traditional
Level or Stories Two
Structure Type Frame,Vinyl Siding
Construction Status 34
Schools
Elementary Schools Clark Elem.
Middle Schools Hixson Middle
High Schools Webster Groves High
School District Webster Groves
Others
HOA Fee Include Maintenance Grounds,Parking,Snow Removal,Trash
Ownership Private
Acceptable Financing Cash Only, Conventional, RRM/ARM, VA
Listing Terms Cash Only, Conventional, RRM/ARM, VA
Special Listing Condition None
Read Less
Want to know what your home might be worth? Contact us for a FREE valuation!

Our team is ready to help you sell your home for the highest possible price ASAP
Bought with Gretta Barton






