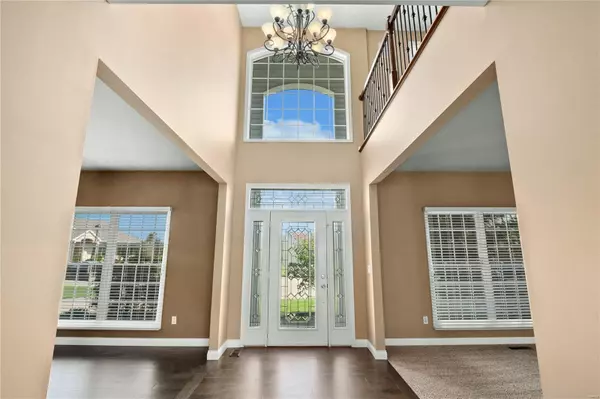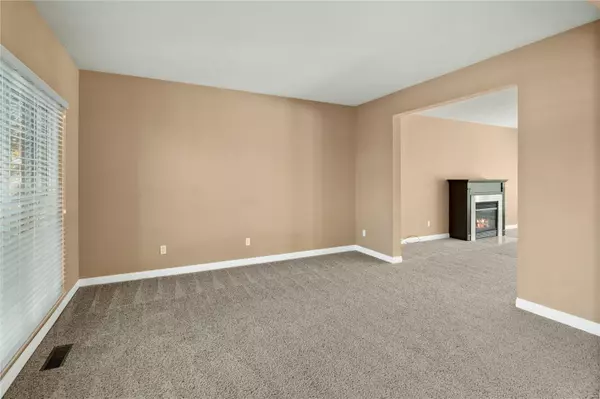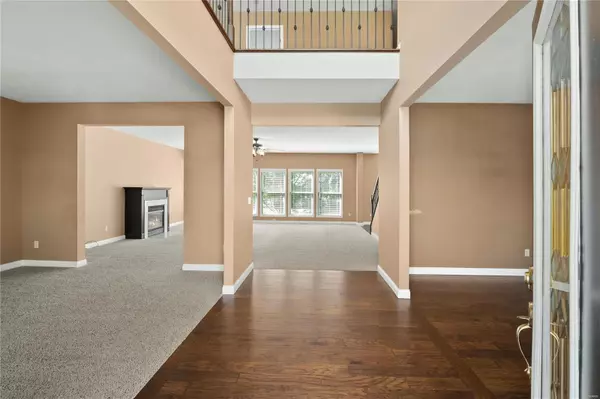$535,000
$535,000
For more information regarding the value of a property, please contact us for a free consultation.
56 Garrick Place CT Dardenne Prairie, MO 63368
4 Beds
5 Baths
5,423 SqFt
Key Details
Sold Price $535,000
Property Type Single Family Home
Sub Type Residential
Listing Status Sold
Purchase Type For Sale
Square Footage 5,423 sqft
Price per Sqft $98
Subdivision Vlgs At Bainbridge Lakeshire Village
MLS Listing ID 21056992
Sold Date 10/13/21
Style Other
Bedrooms 4
Full Baths 3
Half Baths 2
Construction Status 19
HOA Fees $41/ann
Year Built 2002
Building Age 19
Lot Size 0.330 Acres
Acres 0.33
Lot Dimensions 164x143x44x135x25x25
Property Description
This massive 4-bedroom 2 story is sure to impress! The 2 story foyer perfectly compliments the bright & open floor plan, boasting 9' ceilings, newer engineered hardwood floors, updated light fixtures & wrought-iron spindles. Formal dining & living rooms flank the foyer, & the spacious family room is centered around a marble fireplace along w/a large wall of windows! Incredible kitchen offers white cabinetry w/molding, granite counters, center island w/breakfast bar, walk-in pantry, & planning desk. Upstairs hosts the expansive master ensuite including a big walk-in closet, double sinks, sunken corner tub & separate shower! 2nd bedroom has a private ensuite w/the 3rd & 4th bedrooms sharing a Jack & Jill bath! The walk-out lower level is ideal for entertaining w/a convenient half bath & multiple rec rooms. Continue outside to the fenced backyard w/a large maintenance free deck & lower patio! Subdivision amenities include a pool, walking trails, 3 fishing ponds & acres of common ground!
Location
State MO
County St Charles
Area Wentzville-Liberty
Rooms
Basement Bathroom in LL, Full, Daylight/Lookout Windows, Partially Finished, Rec/Family Area, Sleeping Area, Sump Pump, Walk-Out Access
Interior
Interior Features Center Hall Plan, Open Floorplan, Carpets, Special Millwork, Window Treatments, Walk-in Closet(s), Some Wood Floors
Heating Forced Air, Zoned
Cooling Ceiling Fan(s), Electric, Zoned
Fireplaces Number 1
Fireplaces Type Gas
Fireplace Y
Appliance Dishwasher, Disposal, Microwave, Electric Oven, Stainless Steel Appliance(s)
Exterior
Parking Features true
Garage Spaces 3.0
Amenities Available Pool
Private Pool false
Building
Lot Description Cul-De-Sac, Fencing, Level Lot
Story 2
Sewer Public Sewer
Water Public
Architectural Style Traditional
Level or Stories Two
Structure Type Brk/Stn Veneer Frnt,Vinyl Siding
Construction Status 19
Schools
Elementary Schools Prairie View Elem.
Middle Schools Frontier Middle
High Schools Liberty
School District Wentzville R-Iv
Others
Ownership Private
Acceptable Financing Cash Only, Conventional, FHA, VA
Listing Terms Cash Only, Conventional, FHA, VA
Special Listing Condition None
Read Less
Want to know what your home might be worth? Contact us for a FREE valuation!

Our team is ready to help you sell your home for the highest possible price ASAP
Bought with Diana Mundschenk






