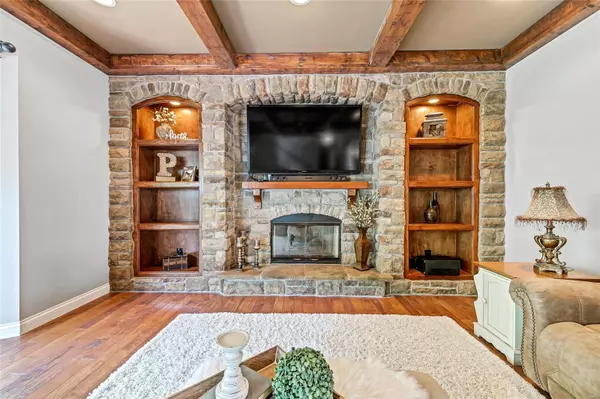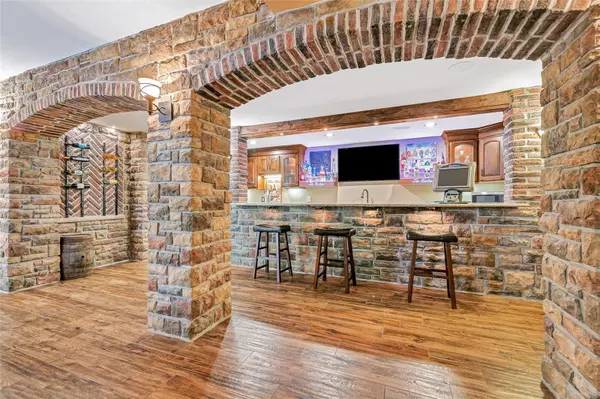$685,000
$695,000
1.4%For more information regarding the value of a property, please contact us for a free consultation.
660 Knollshire Way DR Dardenne Prairie, MO 63368
5 Beds
6 Baths
5,360 SqFt
Key Details
Sold Price $685,000
Property Type Single Family Home
Sub Type Residential
Listing Status Sold
Purchase Type For Sale
Square Footage 5,360 sqft
Price per Sqft $127
Subdivision Vlgs At Bainbridge Cheshire Villages #2
MLS Listing ID 21052959
Sold Date 09/15/21
Style Other
Bedrooms 5
Full Baths 5
Half Baths 1
Construction Status 19
HOA Fees $54/ann
Year Built 2002
Building Age 19
Lot Size 0.300 Acres
Acres 0.3
Lot Dimensions irr
Property Description
Fabulous 2 Story Home Built for Entertaining! As you enter the home you are greeted by the Beautiful 2 Story Foyer which leads to a cozy great room complimented by an exposed wood beam ceiling, impressive stone fireplace & built-in book shelves. The large eat-in Kitchen offers gleaming granite counter tops, SS appliances, a wine bar and Custom Cabinetry. On the 2nd floor you will find a Large Master Suite w/ a generously sized walk-in closet w/custom built-ins. 3 large secondary bedrooms plus a bonus room/loft! Moving to the LL you will be wowed by the impressive brick & stone archways leading to the expansive wet bar which holds a full sized refrigerator, dishwasher, sink, & kegerator. The backyard is the perfect oasis for entertaining. Whether you are taking a dip in the built in Hot Tub, Grabbing a drink at the Outdoor Kitchen/Bar, Cozing-up by the gas fire pit, or just enjoying the privacy of the tree-lined backyard. Occupancy permit is complete, Backflow Test is completed!
Location
State MO
County St Charles
Area Wentzville-Liberty
Rooms
Basement Concrete, Bathroom in LL, Full, Partially Finished, Rec/Family Area, Sleeping Area, Sump Pump, Walk-Out Access
Interior
Interior Features Bookcases, High Ceilings, Carpets, Special Millwork, Vaulted Ceiling, Walk-in Closet(s), Wet Bar, Some Wood Floors
Heating Dual, Forced Air, Humidifier, Zoned
Cooling Ceiling Fan(s), Electric, Dual, Zoned
Fireplaces Number 2
Fireplaces Type Gas
Fireplace Y
Appliance Dishwasher, Disposal, Gas Cooktop, Microwave, Range Hood, Electric Oven, Stainless Steel Appliance(s), Wine Cooler
Exterior
Parking Features true
Garage Spaces 3.0
Amenities Available Pool
Private Pool false
Building
Lot Description Backs to Comm. Grnd, Backs to Trees/Woods, Cul-De-Sac, Fencing, Streetlights
Story 2
Sewer Public Sewer
Water Public
Architectural Style Traditional
Level or Stories Two
Structure Type Brk/Stn Veneer Frnt,Vinyl Siding
Construction Status 19
Schools
Elementary Schools Prairie View Elem.
Middle Schools Frontier Middle
High Schools Liberty
School District Wentzville R-Iv
Others
Ownership Private
Acceptable Financing Cash Only, Conventional, VA
Listing Terms Cash Only, Conventional, VA
Special Listing Condition Owner Occupied, None
Read Less
Want to know what your home might be worth? Contact us for a FREE valuation!

Our team is ready to help you sell your home for the highest possible price ASAP
Bought with Brian Elsesser






