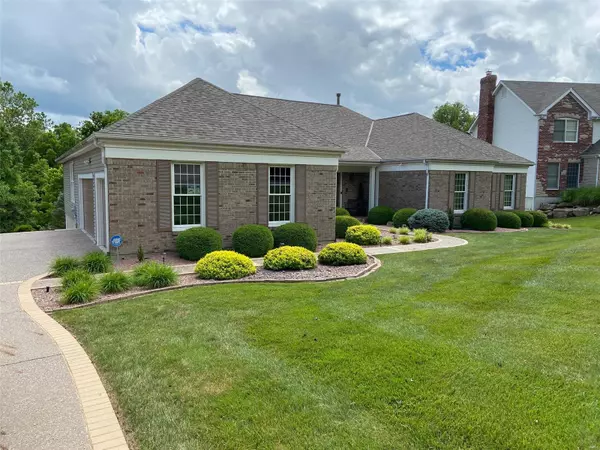$731,000
$725,000
0.8%For more information regarding the value of a property, please contact us for a free consultation.
637 Wyndham Crossing CIR Des Peres, MO 63131
4 Beds
4 Baths
3,450 SqFt
Key Details
Sold Price $731,000
Property Type Single Family Home
Sub Type Residential
Listing Status Sold
Purchase Type For Sale
Square Footage 3,450 sqft
Price per Sqft $211
Subdivision Wyndemere
MLS Listing ID 21039626
Sold Date 10/07/21
Style Ranch
Bedrooms 4
Full Baths 3
Half Baths 1
Construction Status 21
HOA Fees $41/ann
Year Built 2000
Building Age 21
Lot Dimensions 0089 / 0068 - IRR / 0162
Property Description
THIS IS IT! CLOSE TO PARKS, ENTERTAINMENT, THE LODGE OF DES PERES AND HIGHWAYS....BUT PRIVATE!
EXQUISITE ACACIA WOOD FLOORS. GORGEOUS FOUR SEASON SUNROOM. DESIGNER WALKWAYS WIH BRICK PAVERS. HIGH CEILINGS AND DOORWAYS THROUGHOUT! Square footage above does not include the large 4 season sunroom! This fabulous home has added many high end upgrades over the years! The home has magnificent Acacia hardwood floors in main areas, high ceilings with vaulted and tray ceilings, a gorgeous eat in kitchen opening to a cozy hearth room. Separate large dining room with wonderful private views to the common ground woods behind home. This home is perfect for entertaining with large spaces! The main floor has a gorgeous master with en-suite and separate bath and shower. 2 more bedrooms on main with a 4th bedroom on the lower level along with a large bath. 700 square feet finished in lower level with an additional large workshop and more room to finish if you need more space!Backs to woods.Great view!
Location
State MO
County St Louis
Area Kirkwood
Rooms
Basement Bathroom in LL, Fireplace in LL, Partially Finished, Concrete, Rec/Family Area, Sleeping Area, Sump Pump, Walk-Out Access
Interior
Interior Features Coffered Ceiling(s), Carpets, Special Millwork, Window Treatments, Vaulted Ceiling, Walk-in Closet(s), Wet Bar, Some Wood Floors
Heating Electronic Air Fltrs, Forced Air, Humidifier
Cooling Electric
Fireplaces Number 2
Fireplaces Type Gas
Fireplace Y
Appliance Dishwasher, Disposal, Electric Cooktop, Intercom, Refrigerator, Stainless Steel Appliance(s)
Exterior
Parking Features true
Garage Spaces 3.0
Private Pool false
Building
Lot Description Backs to Comm. Grnd, Backs to Trees/Woods
Story 1
Builder Name Jones Custom
Sewer Public Sewer
Water Public
Architectural Style Traditional
Level or Stories One
Structure Type Brick Veneer
Construction Status 21
Schools
Elementary Schools Westchester Elem.
Middle Schools North Kirkwood Middle
High Schools Kirkwood Sr. High
School District Kirkwood R-Vii
Others
Ownership Private
Acceptable Financing Cash Only, Conventional, FHA, VA
Listing Terms Cash Only, Conventional, FHA, VA
Special Listing Condition Owner Occupied, None
Read Less
Want to know what your home might be worth? Contact us for a FREE valuation!

Our team is ready to help you sell your home for the highest possible price ASAP
Bought with Nancy Jameson






