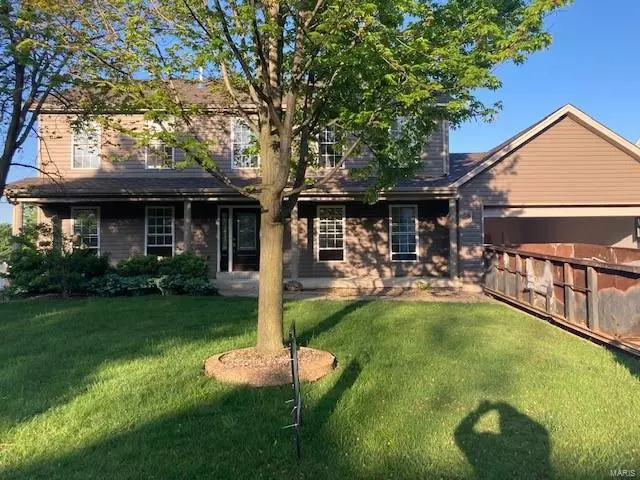$457,676
$389,900
17.4%For more information regarding the value of a property, please contact us for a free consultation.
134 Glenallen DR Cottleville, MO 63376
5 Beds
4 Baths
2,718 SqFt
Key Details
Sold Price $457,676
Property Type Single Family Home
Sub Type Residential
Listing Status Sold
Purchase Type For Sale
Square Footage 2,718 sqft
Price per Sqft $168
Subdivision Glenallen
MLS Listing ID 21029577
Sold Date 09/07/21
Style Other
Bedrooms 5
Full Baths 3
Half Baths 1
Construction Status 25
Year Built 1996
Building Age 25
Lot Dimensions 100x120
Property Description
Beautifully renovated 5 bedroom 3.5 bath home. New roof, siding, windows, insulation, deck & flooring. All new plumbing & electrical also. Brand new kitchen being installed but still time to pick out granite, laminate flooring and carpet. Formal dining room and separate Great room with a vent less gas fireplace and 5 window bay. Main floor office or formal living room. Recess lighting through out. This home also has a large loft area for kids playroom or adult entertainment. Master bedroom is vaulted with corner whirlpool tub and separate tile shower. Lower level is finished with full bathroom, family room, rec room and a frame to grade walkout. This kitchen will impress any cook with a downdraft gas stove range and separate island with breakfast bar. This house is l loaded with beautifully done upgrades and offers an oversized garage for a hobby station or the car enthusiast.
Location
State MO
County St Charles
Area Francis Howell Cntrl
Rooms
Basement Concrete, Bathroom in LL, Full, Partially Finished, Rec/Family Area, Sleeping Area, Sump Pump, Walk-Out Access
Interior
Interior Features Special Millwork, Vaulted Ceiling
Heating Forced Air 90+
Cooling Ceiling Fan(s), Gas
Fireplaces Number 1
Fireplaces Type Gas
Fireplace Y
Appliance Dishwasher, Disposal, Cooktop, Gas Cooktop, Microwave, Gas Oven
Exterior
Parking Features true
Garage Spaces 2.0
Amenities Available Workshop Area
Private Pool false
Building
Lot Description Cul-De-Sac
Story 2
Sewer Public Sewer
Water Public
Architectural Style Traditional
Level or Stories Two
Structure Type Vinyl Siding
Construction Status 25
Schools
Elementary Schools Warren Elem.
Middle Schools Saeger Middle
High Schools Francis Howell Central High
School District Francis Howell R-Iii
Others
Ownership Private
Acceptable Financing Cash Only, Conventional, FHA, VA
Listing Terms Cash Only, Conventional, FHA, VA
Special Listing Condition Renovated, None
Read Less
Want to know what your home might be worth? Contact us for a FREE valuation!

Our team is ready to help you sell your home for the highest possible price ASAP
Bought with Maggie Clubb






