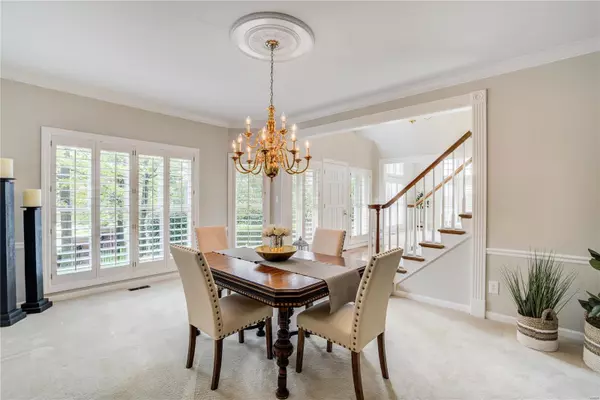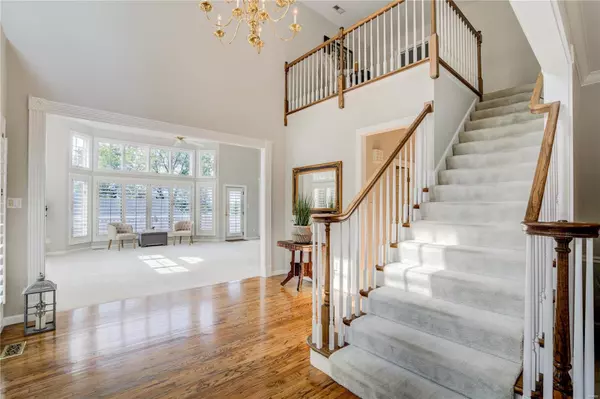$500,000
$525,000
4.8%For more information regarding the value of a property, please contact us for a free consultation.
14685 Amberleigh Hill CT Chesterfield, MO 63017
3 Beds
4 Baths
3,445 SqFt
Key Details
Sold Price $500,000
Property Type Condo
Sub Type Condo/Coop/Villa
Listing Status Sold
Purchase Type For Sale
Square Footage 3,445 sqft
Price per Sqft $145
Subdivision Amberleigh
MLS Listing ID 21041162
Sold Date 09/24/21
Style Other
Bedrooms 3
Full Baths 3
Half Baths 1
Construction Status 25
HOA Fees $475/mo
Year Built 1996
Building Age 25
Lot Size 6,098 Sqft
Acres 0.14
Lot Dimensions 93 x 58
Property Description
A beautifully appointed, Hayden Home in an upscale, professionally landscaped, gated community. Entry foyer leads to a spectacular great room w gas burning fireplace flanked by full height built-in shelves. Soaring wall to wall windows add to the bright & cheery atmosphere. Large spacious kitchen w custom 42-inch cabinetry, solid surface counter tops, updated light fixtures, kitchen pantry & newer gas burning cooktop provide the perfect setup for cooking & entertaining. Breakfast bar adjoins light filled breakfast room w wide bay windows. Next to the kitchen area is a handy computer niche desk w 42-inch wall cabinets. Great room & master bedroom suite both lead out to expansive deck. Main floor master bedroom suite has dual walk-in custom closets. Master bathroom w double vanities, newer granite counter tops, whirlpool soaking tub, separate shower & enclosed private commode space. Upper level includes bonus area overlooking the great room w beautiful outdoor views.
Location
State MO
County St Louis
Area Parkway West
Rooms
Basement Full, Concrete
Interior
Interior Features Center Hall Plan, High Ceilings, Carpets, Special Millwork, Window Treatments, Walk-in Closet(s), Some Wood Floors
Heating Forced Air
Cooling Electric
Fireplaces Number 1
Fireplaces Type Gas
Fireplace Y
Appliance Central Vacuum, Dishwasher, Disposal, Dryer, Microwave, Range Hood, Refrigerator
Exterior
Parking Features true
Garage Spaces 2.0
Amenities Available Security Lighting, Underground Utilities
Private Pool false
Building
Lot Description Backs to Open Grnd, Corner Lot
Story 1.5
Builder Name Hayden
Sewer Public Sewer
Water Public
Architectural Style Traditional
Level or Stories One and One Half
Structure Type Aluminum Siding,Brk/Stn Veneer Frnt
Construction Status 25
Schools
Elementary Schools Henry Elem.
Middle Schools West Middle
High Schools Parkway West High
School District Parkway C-2
Others
HOA Fee Include Some Insurance,Maintenance Grounds,Parking,Sewer,Snow Removal
Ownership Private
Acceptable Financing Cash Only, Conventional, FHA, VA
Listing Terms Cash Only, Conventional, FHA, VA
Special Listing Condition None
Read Less
Want to know what your home might be worth? Contact us for a FREE valuation!

Our team is ready to help you sell your home for the highest possible price ASAP
Bought with Stacy Iffrig






