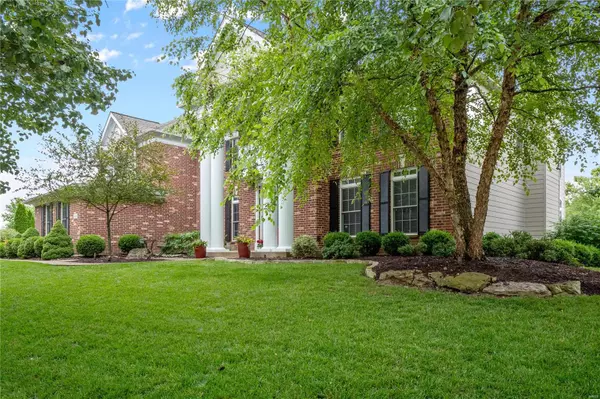$780,000
$779,000
0.1%For more information regarding the value of a property, please contact us for a free consultation.
16236 Wynncrest Ridge CT Wildwood, MO 63005
6 Beds
5 Baths
6,215 SqFt
Key Details
Sold Price $780,000
Property Type Single Family Home
Sub Type Residential
Listing Status Sold
Purchase Type For Sale
Square Footage 6,215 sqft
Price per Sqft $125
Subdivision Wynncrest Three
MLS Listing ID 21041688
Sold Date 09/30/21
Style Other
Bedrooms 6
Full Baths 4
Half Baths 1
Construction Status 17
HOA Fees $62/ann
Year Built 2004
Building Age 17
Lot Size 0.480 Acres
Acres 0.48
Property Description
Stunning, custom 2 story atrium in desired Wynncrest subdivision offers 5+ bedrooms, 4.5 bathrooms and over 6,200 square feet of well appointed, finished living space. Stately curb appeal welcomes you into the soaring entry, flanked by formal dining and living rooms. Gleaming hardwoods flow into the spacious great room with gas fireplace, wet bar and window wall, showcasing the beautifully landscaped backyard. Upgraded kitchen with custom cabinets, stone counters, SS appliances, center island, butler pantry and the perfect breakfast nook with access to the composite deck. Up the dual staircase find an expansive master suite with sitting area, dual WI closets and a luxury ensuite bath. Three additional bedrooms and two full baths – one connects to the oversized bonus room w/ window seat (potential 6th bed). Walk out lower level is perfect for entertaining – light filled family room, home gym/media room, bedroom, full bath & addl. storage. MF laundry/mud room, 3 car garage. Do not miss!
Location
State MO
County St Louis
Area Lafayette
Rooms
Basement Concrete, Bathroom in LL, Fireplace in LL, Full, Partially Finished, Rec/Family Area, Sump Pump, Walk-Out Access
Interior
Interior Features Bookcases, High Ceilings, Coffered Ceiling(s), Special Millwork, Window Treatments, Walk-in Closet(s), Wet Bar, Some Wood Floors
Heating Forced Air, Zoned
Cooling Ceiling Fan(s), Electric, Dual, Zoned
Fireplaces Number 2
Fireplaces Type Electric, Gas
Fireplace Y
Appliance Dishwasher, Disposal, Gas Cooktop, Microwave, Range Hood, Electric Oven
Exterior
Parking Features true
Garage Spaces 3.0
Amenities Available Underground Utilities
Private Pool false
Building
Lot Description Backs to Trees/Woods, Level Lot, Sidewalks, Streetlights
Story 2
Builder Name Levinson
Sewer Public Sewer
Water Public
Architectural Style Traditional
Level or Stories Two
Structure Type Brk/Stn Veneer Frnt
Construction Status 17
Schools
Elementary Schools Ellisville Elem.
Middle Schools Crestview Middle
High Schools Lafayette Sr. High
School District Rockwood R-Vi
Others
Ownership Private
Acceptable Financing Cash Only, Conventional, FHA
Listing Terms Cash Only, Conventional, FHA
Special Listing Condition Owner Occupied, None
Read Less
Want to know what your home might be worth? Contact us for a FREE valuation!

Our team is ready to help you sell your home for the highest possible price ASAP
Bought with Patrick Eberle






