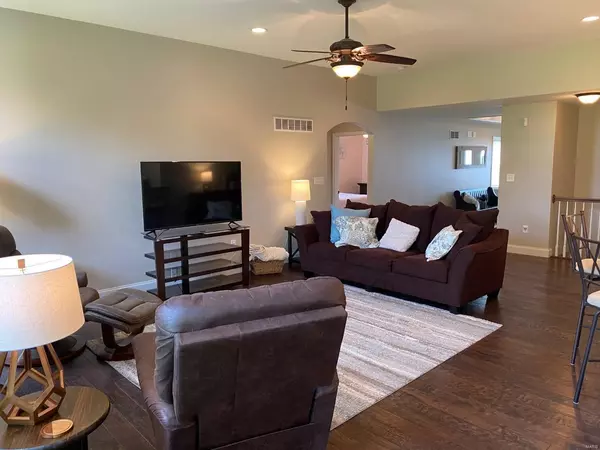$436,000
$415,000
5.1%For more information regarding the value of a property, please contact us for a free consultation.
109 Wilmer Valley DR Wentzville, MO 63385
4 Beds
4 Baths
3,110 SqFt
Key Details
Sold Price $436,000
Property Type Single Family Home
Sub Type Residential
Listing Status Sold
Purchase Type For Sale
Square Footage 3,110 sqft
Price per Sqft $140
Subdivision Manors At Wilmer Valley
MLS Listing ID 21053983
Sold Date 09/16/21
Style Ranch
Bedrooms 4
Full Baths 3
Half Baths 1
Construction Status 8
HOA Fees $25/ann
Year Built 2013
Building Age 8
Lot Size 0.330 Acres
Acres 0.33
Lot Dimensions 14,375 sq ft
Property Description
Gorgeous 3000 ttl sq.ft ranch, has open floor plan revealing hand scraped HW floors. versatile living/DR w/ recessed lights through main & LL on dimmers. Go through arched doorways into 10' vaulted family room w/marble gas FPL & transom windows overlooking professionally manicured landscaping in backyard backing to trees. Kitchen exhibits custom cabinets w/crown, granite counter tops, ceramic tile backsplash, breakfast bar & walk-in pantry. Appliances include SS newer dual oven, new DW, new refrigerator. Brkfst Rm leads to covered patio w/ fan, an awesome place for entertaining. Master Bedroom Suite reveals tray ceiling, seating area & as you stroll into master bath, there's adult height double vanity, sep tub/shower & walkin closet. Main floor Laundry, 3 bedrooms complete main level. LL 9'pour uncovers new expansion w/bedroom, bonus room, full bath, rec room & PLENTY of storage. Lg 3car gar has shelving & man door. LOTS MORE. Peak at special list & realize you can't pass this up!
Location
State MO
County St Charles
Area Wentzville-Timberland
Rooms
Basement Concrete, Bathroom in LL, Egress Window(s), Full, Partially Finished, Rec/Family Area, Sleeping Area, Sump Pump
Interior
Interior Features Open Floorplan, Carpets, Window Treatments, High Ceilings, Vaulted Ceiling, Walk-in Closet(s), Some Wood Floors
Heating Forced Air
Cooling Electric
Fireplaces Number 1
Fireplaces Type Gas
Fireplace Y
Exterior
Parking Features true
Garage Spaces 3.0
Private Pool false
Building
Lot Description Backs to Open Grnd, Backs to Trees/Woods, Sidewalks, Streetlights
Story 1
Sewer Public Sewer
Water Public
Architectural Style Traditional
Level or Stories One
Structure Type Brk/Stn Veneer Frnt,Vinyl Siding
Construction Status 8
Schools
Elementary Schools Journey Elem.
Middle Schools Wentzville South Middle
High Schools Timberland High
School District Wentzville R-Iv
Others
Ownership Private
Acceptable Financing Cash Only, Conventional, FHA, VA
Listing Terms Cash Only, Conventional, FHA, VA
Special Listing Condition None
Read Less
Want to know what your home might be worth? Contact us for a FREE valuation!

Our team is ready to help you sell your home for the highest possible price ASAP
Bought with Nicole Hoelzer






