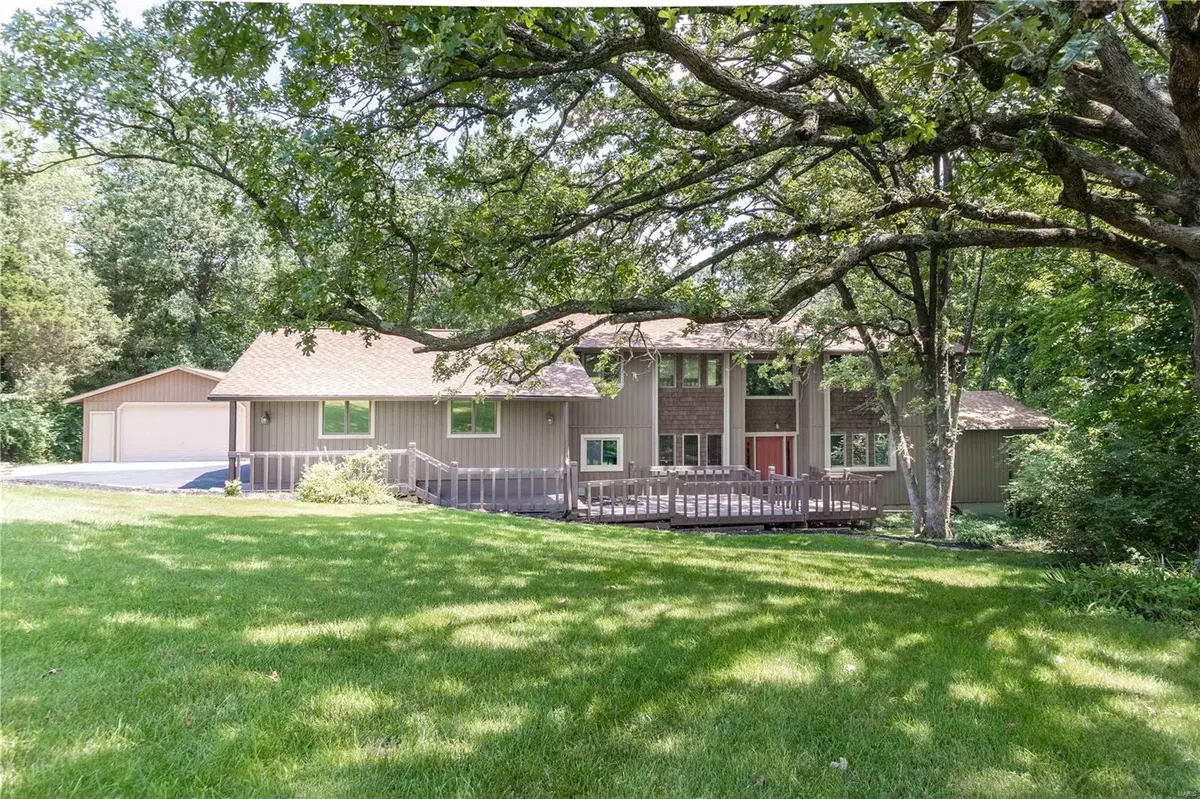$380,000
$389,000
2.3%For more information regarding the value of a property, please contact us for a free consultation.
1700 Birdie Hills RD Cottleville, MO 63376
4 Beds
3 Baths
2,310 SqFt
Key Details
Sold Price $380,000
Property Type Single Family Home
Sub Type Residential
Listing Status Sold
Purchase Type For Sale
Square Footage 2,310 sqft
Price per Sqft $164
Subdivision Brinnington Village Add
MLS Listing ID 21056232
Sold Date 09/21/21
Style Quad-Level
Bedrooms 4
Full Baths 2
Half Baths 1
Construction Status 37
Year Built 1984
Building Age 37
Lot Size 1.200 Acres
Acres 1.2
Lot Dimensions 157x449x24x266x202
Property Description
Francis Howell SD on 1+ACRE! Nestled beneath gorgeous mature trees this home is anything but cookie-cutter! From the expansive tiered front porch, to the hot tub &deck facing the partially wooded, fenced backyard, you'll feel as if you're in your own private retreat. 2-Story foyer, exposed beams & towering staircase lend character to this incredible home! Convenient MF Laundry & 1/2 BA. MF MBR w/vault, skylights, private balcony, STUNNING fully updated bath w/ soaking tub, walk-in shower, sliding barn doors, custom subway & glass accent tile. 2BR & full BA w/claw-foot tub upstairs. Gorgeous custom kitchen illuminated by 2 skylights w/bay window framing the dining space. 42" cabinets, granite countertops, subway tile backsplash, stainless appliances. Fantastic sunken living room w/stone fireplace & breathtaking 10ft windows. 4th BR off kitchen w/2 skylights would make a great office/home gym/studio. 3 car ex-deep attached garage & additional detached 2 car garage perfect for a workshop!
Location
State MO
County St Charles
Area Francis Howell Cntrl
Rooms
Basement Partially Finished, Partial, Rec/Family Area, Sump Pump
Interior
Interior Features Open Floorplan, Window Treatments, Vaulted Ceiling
Heating Forced Air
Cooling Wall/Window Unit(s), Attic Fan, Ceiling Fan(s), Electric
Fireplaces Number 1
Fireplaces Type Woodburning Fireplce
Fireplace Y
Appliance Dishwasher, Disposal, Dryer, Microwave, Refrigerator, Stainless Steel Appliance(s), Washer
Exterior
Parking Features true
Garage Spaces 5.0
Amenities Available Spa/Hot Tub
Private Pool false
Building
Lot Description Backs to Trees/Woods, Fencing
Sewer Public Sewer
Water Public
Architectural Style Other
Level or Stories Multi/Split
Construction Status 37
Schools
Elementary Schools Warren Elem.
Middle Schools Saeger Middle
High Schools Francis Howell Central High
School District Francis Howell R-Iii
Others
Ownership Private
Acceptable Financing Cash Only, Conventional, FHA, VA
Listing Terms Cash Only, Conventional, FHA, VA
Special Listing Condition Owner Occupied, Sunken Living Room, None
Read Less
Want to know what your home might be worth? Contact us for a FREE valuation!

Our team is ready to help you sell your home for the highest possible price ASAP
Bought with Susan Peters






