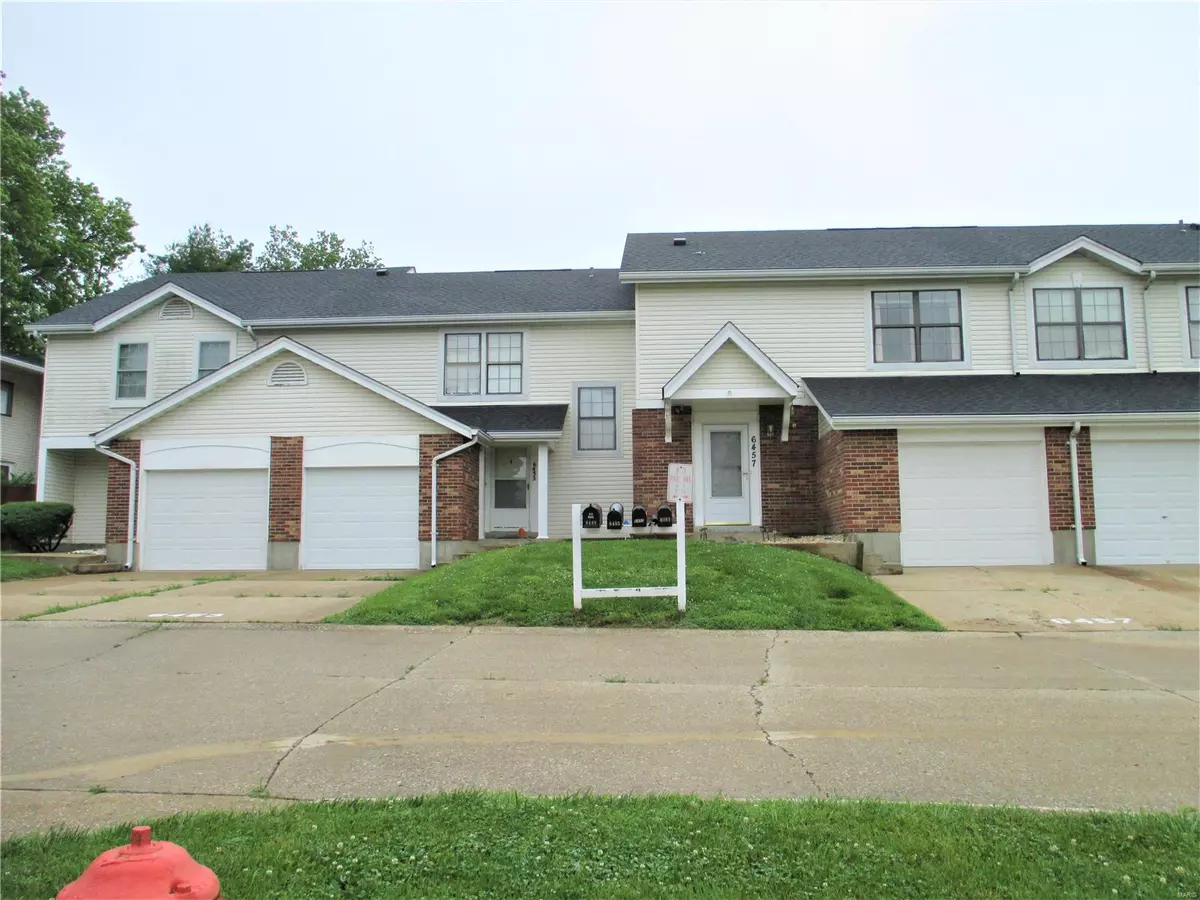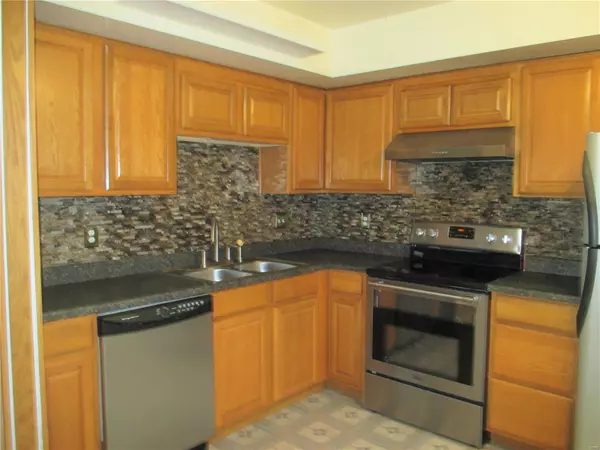$83,000
$85,000
2.4%For more information regarding the value of a property, please contact us for a free consultation.
6457 White Cap LN Florissant, MO 63033
3 Beds
2 Baths
1,478 SqFt
Key Details
Sold Price $83,000
Property Type Condo
Sub Type Condo/Coop/Villa
Listing Status Sold
Purchase Type For Sale
Square Footage 1,478 sqft
Price per Sqft $56
Subdivision Paddock Lake Condo
MLS Listing ID 21037591
Sold Date 09/17/21
Style Row House
Bedrooms 3
Full Baths 1
Half Baths 1
Construction Status 40
HOA Fees $306/mo
Year Built 1981
Building Age 40
Lot Size 5,924 Sqft
Acres 0.136
Lot Dimensions IRR
Property Description
This townhouse will grant you the meaning of "having my own space." White Cap Lane has 3 bedrooms, 1 1/2 baths, a master bedroom with a walk-in closet, a basement, a patio, and a one-car garage. The condo is being sold as-is, but it appears that the words as-is mean some cleaning, some newer flooring, and some painting. Never the less at this price, you will love making your choice of paint and flooring selections needed to make this your place to call home. The eat-in kitchen offers ample countertops & cabinet space, stainless steel appliances along with a pantry & garden window you will love! What a great opportunity! You will also love the location, this condo is in close proximity to all the amenities you will enjoy patronizing, restaurants, shopping, schools, quick highway access, parks, transportation & recreation. This location is right off of Highway 367 so you will be minutes from Illinois. See, like, and purchase.
Location
State MO
County St Louis
Area Hazelwood Central
Rooms
Basement Full, Partially Finished
Interior
Interior Features Carpets, Window Treatments, Walk-in Closet(s)
Heating Forced Air
Cooling Ceiling Fan(s), Electric
Fireplaces Type None
Fireplace Y
Appliance Dishwasher, Electric Oven, Refrigerator
Exterior
Parking Features true
Garage Spaces 1.0
Private Pool false
Building
Lot Description Backs to Comm. Grnd, Backs to Open Grnd, Level Lot, Streetlights
Story 2
Sewer Public Sewer
Water Public
Architectural Style Traditional
Level or Stories Two
Structure Type Aluminum Siding,Vinyl Siding
Construction Status 40
Schools
Elementary Schools Townsend Elem.
Middle Schools Central Middle
High Schools Hazelwood Central High
School District Hazelwood
Others
HOA Fee Include Maintenance Grounds,Sewer,Trash,Water
Ownership Private
Acceptable Financing Cash Only, Conventional
Listing Terms Cash Only, Conventional
Special Listing Condition Owner Occupied, None
Read Less
Want to know what your home might be worth? Contact us for a FREE valuation!

Our team is ready to help you sell your home for the highest possible price ASAP
Bought with Latoya Draggs






