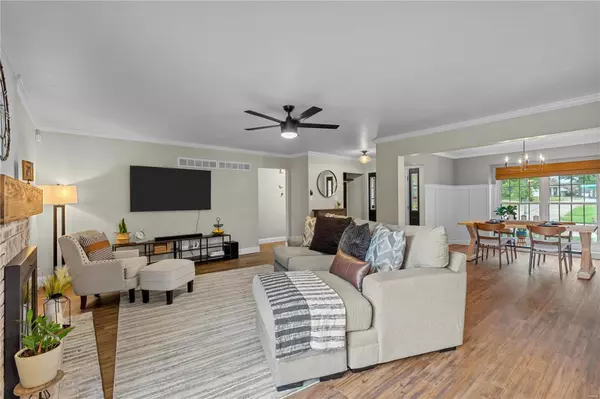$360,000
$325,000
10.8%For more information regarding the value of a property, please contact us for a free consultation.
1607 Whitehirst Manor DR St Charles, MO 63304
3 Beds
3 Baths
2,800 SqFt
Key Details
Sold Price $360,000
Property Type Single Family Home
Sub Type Residential
Listing Status Sold
Purchase Type For Sale
Square Footage 2,800 sqft
Price per Sqft $128
Subdivision Whitehirst Manor #2
MLS Listing ID 21068106
Sold Date 11/02/21
Style Ranch
Bedrooms 3
Full Baths 3
Construction Status 35
Year Built 1986
Building Age 35
Lot Size 7,928 Sqft
Acres 0.182
Lot Dimensions 102x85x108x70
Property Description
Open House Cancelled. This home is a show stopper & a must see! Spacious, open floor plan ranch home with finished walkout basement. As you drive up you are greeted by the landscaping & covered front porch. Enter the home and be Wowed! Herringbone brick flooring in the foyer. Rustic Oak Luxury Vinyl Plank flooring throughout majority of main floor & all main floor bedrooms with newer carpeting. Kitchen features large center island with built in microwave drawer & cubby storage. Stainless appliances including downdraft range/oven, granite countertops, tile backsplash, soft close cabinets. You will be amazed by the attention to detail. Character and charm throughout with several areas of shiplap, crown molding, 5 inch baseboards, barn doors and more. All 3 full bathrooms have been updated & are gorgeous. Lots of additional finished space in the basement: family room, sitting area, home office area with built in desk, exercise area, full bathroom, sleeping room plus 2 storage rooms.
Location
State MO
County St Charles
Area Francis Howell Cntrl
Rooms
Basement Concrete, Bathroom in LL, Full, Partially Finished, Concrete, Rec/Family Area, Sleeping Area, Walk-Out Access
Interior
Interior Features Open Floorplan, Carpets, Special Millwork, Window Treatments, Walk-in Closet(s)
Heating Forced Air
Cooling Ceiling Fan(s), Electric
Fireplaces Number 1
Fireplaces Type Gas
Fireplace Y
Appliance Dishwasher, Dryer, Energy Star Applianc, Microwave, Electric Oven, Refrigerator, Stainless Steel Appliance(s), Washer
Exterior
Parking Features true
Garage Spaces 2.0
Amenities Available Underground Utilities
Private Pool false
Building
Lot Description Fencing, Level Lot, Wood Fence
Story 1
Sewer Public Sewer
Water Public
Architectural Style Traditional
Level or Stories One
Structure Type Brk/Stn Veneer Frnt,Frame
Construction Status 35
Schools
Elementary Schools Central Elem.
Middle Schools Hollenbeck Middle
High Schools Francis Howell Central High
School District Francis Howell R-Iii
Others
Ownership Private
Acceptable Financing Cash Only, Conventional, FHA, VA
Listing Terms Cash Only, Conventional, FHA, VA
Special Listing Condition Owner Occupied, Renovated, None
Read Less
Want to know what your home might be worth? Contact us for a FREE valuation!

Our team is ready to help you sell your home for the highest possible price ASAP
Bought with Angela Kittner-Brosseau






