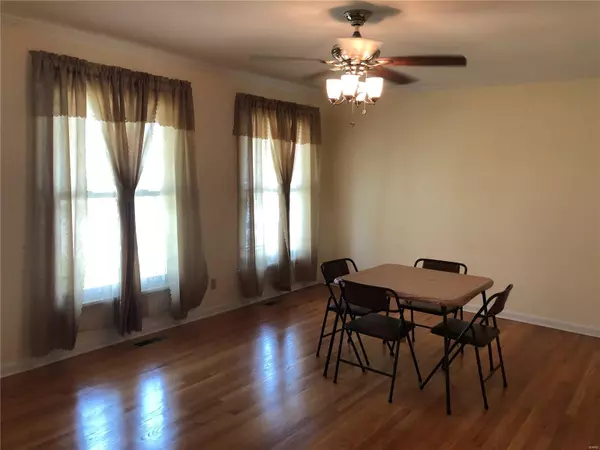$235,000
$249,900
6.0%For more information regarding the value of a property, please contact us for a free consultation.
4106 Sunrise Way DR St Louis, MO 63125
3 Beds
2 Baths
1,211 SqFt
Key Details
Sold Price $235,000
Property Type Single Family Home
Sub Type Residential
Listing Status Sold
Purchase Type For Sale
Square Footage 1,211 sqft
Price per Sqft $194
Subdivision Indian Hills South
MLS Listing ID MAR21053232
Sold Date 09/14/21
Style Traditional
Bedrooms 3
Full Baths 1
Half Baths 1
Year Built 1963
Annual Tax Amount $2,018
Lot Size 7,492 Sqft
Acres 0.172
Lot Dimensions 75 x 109
Property Sub-Type Residential
Property Description
This meticulously maintained and updated 3 bedroom, 2 bath brick ranch has a lot to offer. The home comes with a sunroom and a finished basement including a 2 car garage, and a great level-lot! There is no one in the front nor the back of you! This is a must see! The AC/Furnace and basement windows were replaced in 2013. Also in 2013, the gutters, down spouts and guards were also updated. The bathrooms were updated in 2013, and the kitchen had an update in 2012 which includes maple cabinetry. The shed was installed in 2013, the sunroom windows were replaced in 2014 and the entire house had it's windows replaced in 2018 (they are Anderson and tilt). Other improvements include a new garage door in 2019, service door in 2020, and new roof in 2011. With all these updates, this house is a must see!
Location
State MO
County St Louis
Area Mehlville
Rooms
Basement Concrete, Full, Partially Finished, Concrete, Rec/Family Area
Main Level Bedrooms 3
Interior
Interior Features Window Treatments, Some Wood Floors
Heating Forced Air
Cooling Ceiling Fan(s), Electric
Fireplaces Type None
Fireplace Y
Appliance Central Vacuum, Dishwasher, Disposal, Dryer, Microwave, Electric Oven, Refrigerator, Washer
Exterior
Parking Features true
Garage Spaces 2.0
Amenities Available Underground Utilities
View Y/N No
Private Pool false
Building
Lot Description Backs to Public GRND, Chain Link Fence, Level Lot
Story 1
Sewer Public Sewer
Water Public
Level or Stories One
Structure Type Brick Veneer
Schools
Elementary Schools Bierbaum Elem.
Middle Schools Margaret Buerkle Middle
High Schools Mehlville High School
School District Mehlville R-Ix
Others
Ownership Private
Special Listing Condition None
Read Less
Want to know what your home might be worth? Contact us for a FREE valuation!

Our team is ready to help you sell your home for the highest possible price ASAP






