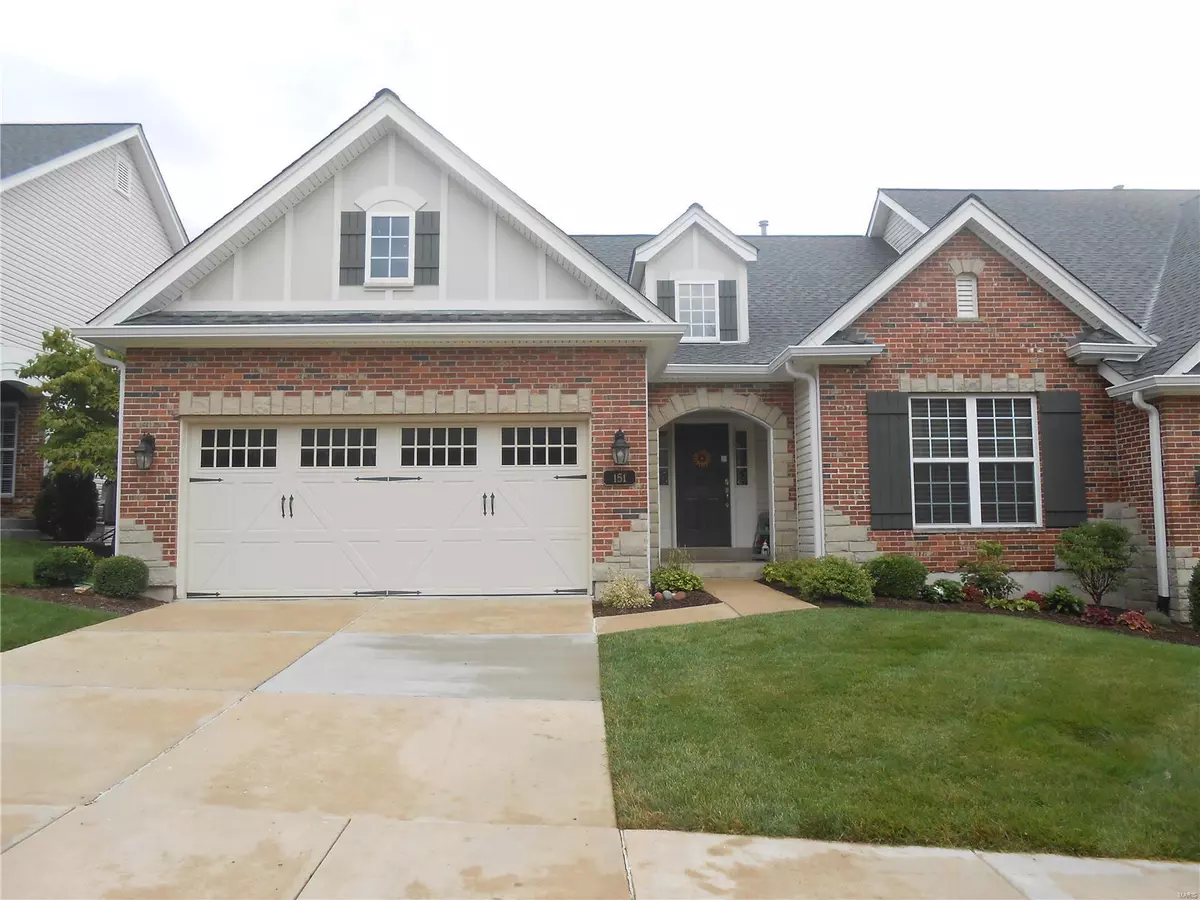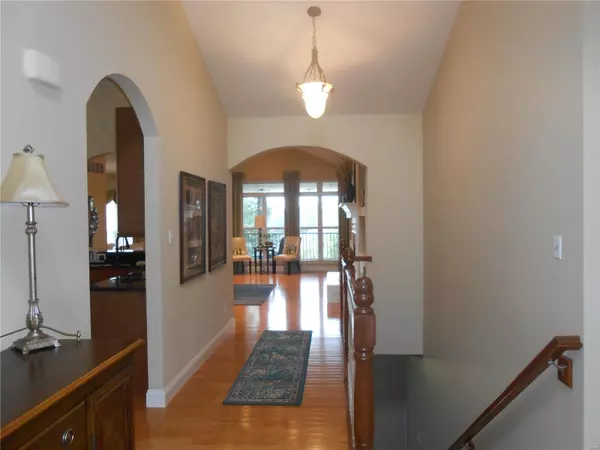$673,000
$675,000
0.3%For more information regarding the value of a property, please contact us for a free consultation.
151 Kendall Bluff CT Chesterfield, MO 63017
2 Beds
3 Baths
2,977 SqFt
Key Details
Sold Price $673,000
Property Type Condo
Sub Type Condo/Coop/Villa
Listing Status Sold
Purchase Type For Sale
Square Footage 2,977 sqft
Price per Sqft $226
Subdivision Villages Of Kendall Bluff
MLS Listing ID 21054560
Sold Date 09/03/21
Style Ranch
Bedrooms 2
Full Baths 2
Half Baths 1
Construction Status 15
HOA Fees $325/mo
Year Built 2006
Building Age 15
Lot Size 3,877 Sqft
Acres 0.089
Property Description
Former Display Home! Loaded with upgrades! Spacious Entry Foyer with vaulted ceiling allows natural light to flow into the home highlighting the Arched openings into Living Areas! Vaulted Great room with built in shelving flanking the welcoming fireplace! Wall of windows looks out to the Screened porch & common ground! Office/Den with crown molding! Formal Dining room! Large custom kitchen with center island, serving area, granite counter tops, 42" cabinets, & 12 ft ceilings in here! Breakfast room with plenty of table & seating space! Desk for planning your next party! Main floor Laundry Room! Real Hardwood floors thru out most of the first floor. Custom window treatments! Roomy Master bedroom offers room for a reading nook, Master bath with separate whirlpool tub & shower, large walk in closet! Open staircase to the lower level offers a comfortable family room with a 2nd fireplace & more built in shelves! Wet bar for entertaining! Another large bedroom & full bath. Beautiful Patio!
Location
State MO
County St Louis
Area Parkway Central
Rooms
Basement Full, Partially Finished, Rec/Family Area, Walk-Out Access
Interior
Interior Features Bookcases, Open Floorplan, Special Millwork, High Ceilings, Vaulted Ceiling, Walk-in Closet(s), Wet Bar, Some Wood Floors
Heating Forced Air
Cooling Ceiling Fan(s), Electric
Fireplaces Number 2
Fireplaces Type Gas
Fireplace Y
Appliance Dishwasher, Disposal, Microwave, Electric Oven, Refrigerator
Exterior
Parking Features true
Garage Spaces 2.0
Private Pool false
Building
Lot Description Backs to Comm. Grnd, Level Lot, Sidewalks, Streetlights
Story 1
Sewer Public Sewer
Water Public
Architectural Style Traditional
Level or Stories One
Structure Type Brk/Stn Veneer Frnt,Vinyl Siding
Construction Status 15
Schools
Elementary Schools Green Trails Elem.
Middle Schools Central Middle
High Schools Parkway Central High
School District Parkway C-2
Others
HOA Fee Include Some Insurance,Maintenance Grounds,Parking
Ownership Private
Acceptable Financing Cash Only, Conventional
Listing Terms Cash Only, Conventional
Special Listing Condition None
Read Less
Want to know what your home might be worth? Contact us for a FREE valuation!

Our team is ready to help you sell your home for the highest possible price ASAP
Bought with Catherine O'Neill






