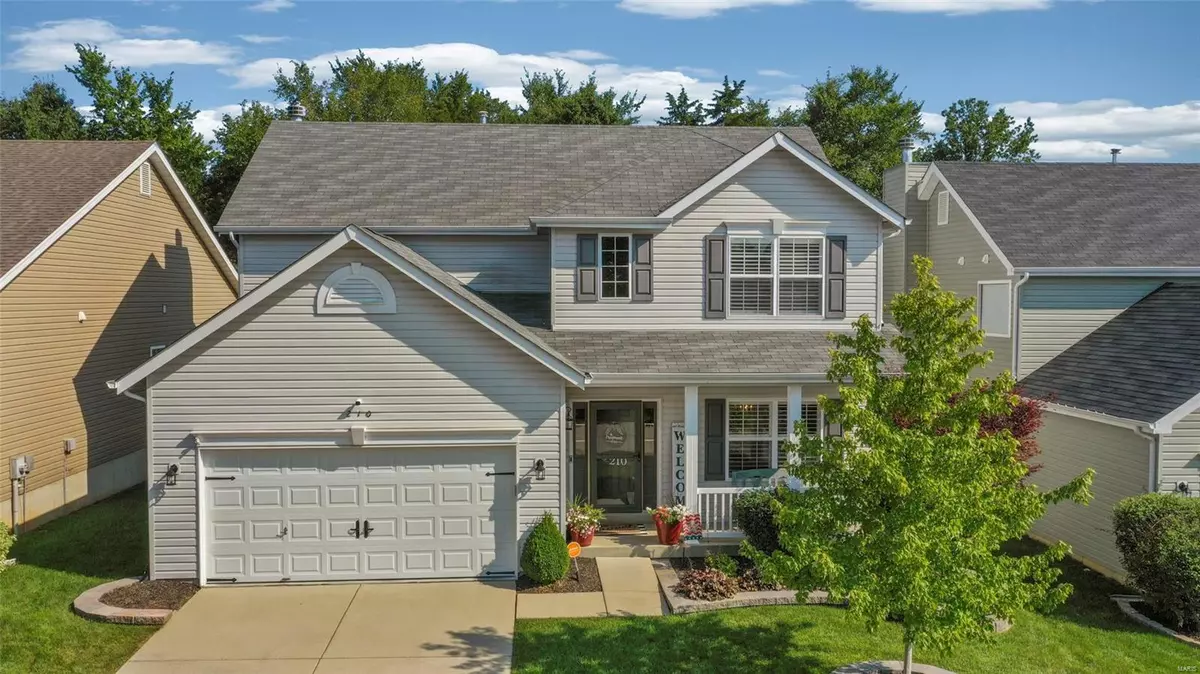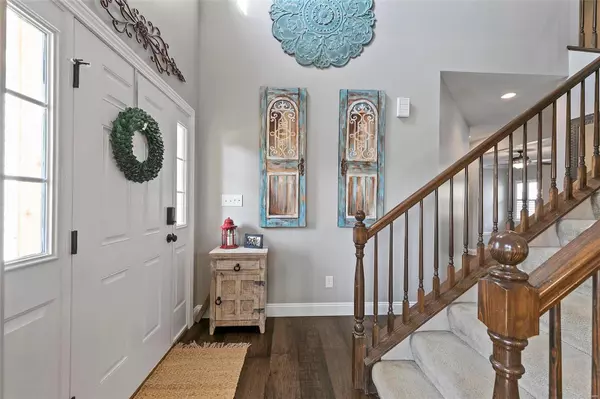$387,000
$385,000
0.5%For more information regarding the value of a property, please contact us for a free consultation.
210 Wyndtrace CT Lake St Louis, MO 63367
4 Beds
4 Baths
2,895 SqFt
Key Details
Sold Price $387,000
Property Type Single Family Home
Sub Type Residential
Listing Status Sold
Purchase Type For Sale
Square Footage 2,895 sqft
Price per Sqft $133
Subdivision Wyndgate Village B #3-A
MLS Listing ID 21054067
Sold Date 09/02/21
Style Other
Bedrooms 4
Full Baths 3
Half Baths 1
Construction Status 7
HOA Fees $29/ann
Year Built 2014
Building Age 7
Lot Size 10,454 Sqft
Acres 0.24
Lot Dimensions 52X206X53X197
Property Description
Beautiful 4BR 4BA Two Story on Cul-De-Sac in Highly Desired Wyndgate Subdivision & Wentzville School District! Situated on one of the Deeper lots! Close proximity to neighborhood pool, sport court, Clubhouse, Playground Lakes & Walking Trails! 9FT Main Level Pour! New Wide Plank Hardwood Floors & Carpeting on main Level! Upgraded Luxury Kitchen w/breakfast area & so much cabinet & counter space! Walk-in Pantry! SS Appliances! Oversized Stamped concrete double patio overlooking private wooded back yard! Family Room has Wood Burning Fireplace! So many extra touches! Crown Molding! Plantation Shutters! Updated Lighting! Wainscotting & baseboards! Freshly painted throughout!
Upgraded Luxury Master Bath Floor plan w/Separate Walk in shower, Jet tub, dbl vanities & Huge walk-in closet upgrade! Partially finished lower level with Rec Room, Sitting Room, Media Room, Play room/Excercise Room. Plumbed & ready for Wet Bar! Office area can be easily framed for potential 5th bedroom if desired!
Location
State MO
County St Charles
Area Wentzville-Liberty
Rooms
Basement Bathroom in LL, Egress Window(s), Full, Partially Finished, Rec/Family Area, Sump Pump
Interior
Interior Features High Ceilings, Open Floorplan, Carpets, Special Millwork, Window Treatments, Walk-in Closet(s), Some Wood Floors
Heating Forced Air
Cooling Electric
Fireplaces Number 1
Fireplaces Type Woodburning Fireplce
Fireplace Y
Appliance Dishwasher, Disposal, Microwave, Electric Oven, Stainless Steel Appliance(s)
Exterior
Parking Features true
Garage Spaces 2.0
Amenities Available Pool, Clubhouse, Underground Utilities
Private Pool false
Building
Lot Description Backs to Comm. Grnd, Backs to Trees/Woods, Cul-De-Sac, Streetlights
Story 2
Sewer Public Sewer
Water Public
Architectural Style Traditional
Level or Stories Two
Structure Type Vinyl Siding
Construction Status 7
Schools
Elementary Schools Duello Elem.
Middle Schools Frontier Middle
High Schools Liberty
School District Wentzville R-Iv
Others
Ownership Private
Acceptable Financing Cash Only, Conventional, FHA, VA
Listing Terms Cash Only, Conventional, FHA, VA
Special Listing Condition Owner Occupied, None
Read Less
Want to know what your home might be worth? Contact us for a FREE valuation!

Our team is ready to help you sell your home for the highest possible price ASAP
Bought with Amit Wadhwa






