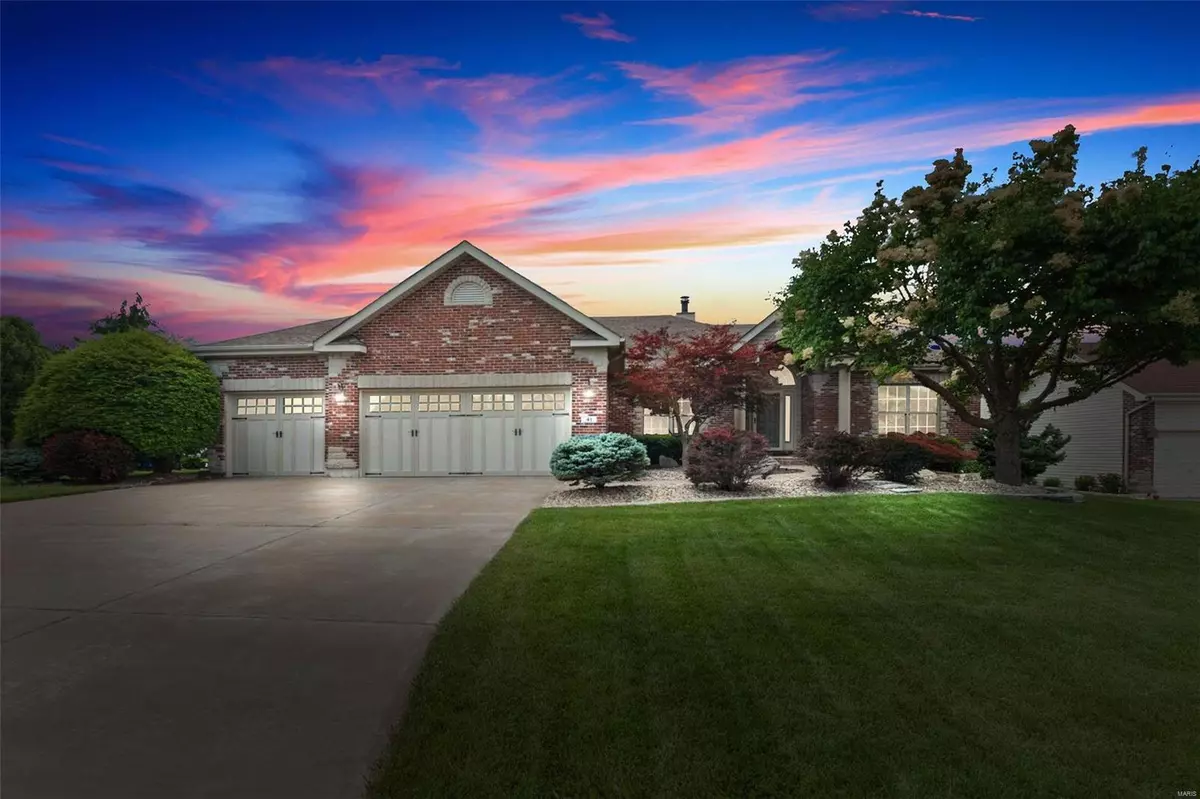$600,500
$585,000
2.6%For more information regarding the value of a property, please contact us for a free consultation.
41 Rocky Brook CT Lake St Louis, MO 63367
4 Beds
3 Baths
3,308 SqFt
Key Details
Sold Price $600,500
Property Type Single Family Home
Sub Type Residential
Listing Status Sold
Purchase Type For Sale
Square Footage 3,308 sqft
Price per Sqft $181
Subdivision Manors At Meadowbrook #2
MLS Listing ID 21050328
Sold Date 08/27/21
Style Atrium
Bedrooms 4
Full Baths 3
Construction Status 20
Year Built 2001
Building Age 20
Lot Size 0.320 Acres
Acres 0.32
Lot Dimensions .32 acre
Property Description
Entertainers delight atrium ranch with 4+ bedrooms 3 full baths & a backyard oasis you will fall in love with. Brick/stone exterior with lush landscaping. Soaring ceilings welcome you into the great room with two sided gas fireplace opens to the hearth room area also. Formal dining room. French doors on the office or third bedroom. Chef inspired kitchen with granite counters, staggered 42 inch cabinets, center island & designer backsplash plus wood flooring. Spacious breakfast room opens to covered patio area overlooking that gorgeous backyard with stamped patio & salt water pool 33x12 3 1/2 to 5 1/2 ft deep. Spacious Master bedroom suite with coffered ceiling & luxury recently updated master bath with dual sinks and o/s shower. MFL. Wait until you see the lower level-custom bar area accented with stacked stone, media rec room with 2nd f/p, pool table area, 4th bed, bath, workout room & office/craft area. Newer HVAC in 2017, carpet. 3 car garage. Hurry this is a rare opportunity.
Location
State MO
County St Charles
Area Wentzville-Timberland
Rooms
Basement Concrete, Fireplace in LL, Full, Partially Finished, Rec/Family Area, Sleeping Area
Interior
Interior Features High Ceilings, Open Floorplan, Window Treatments, Vaulted Ceiling, Walk-in Closet(s), Wet Bar, Some Wood Floors
Heating Forced Air
Cooling Electric, Gas
Fireplaces Number 2
Fireplaces Type Gas
Fireplace Y
Appliance Dishwasher, Disposal, Microwave, Electric Oven
Exterior
Parking Features true
Garage Spaces 3.0
Amenities Available Pool, Private Inground Pool, Tennis Court(s)
Private Pool true
Building
Lot Description Corner Lot, Cul-De-Sac, Fencing, Level Lot
Story 1
Sewer Public Sewer
Water Public
Architectural Style Traditional
Level or Stories One
Structure Type Brk/Stn Veneer Frnt,Vinyl Siding
Construction Status 20
Schools
Elementary Schools Green Tree Elem.
Middle Schools Wentzville South Middle
High Schools Timberland High
School District Wentzville R-Iv
Others
Ownership Private
Acceptable Financing Cash Only, Conventional, VA
Listing Terms Cash Only, Conventional, VA
Special Listing Condition Owner Occupied, Renovated, None
Read Less
Want to know what your home might be worth? Contact us for a FREE valuation!

Our team is ready to help you sell your home for the highest possible price ASAP
Bought with Mary Wadsworth






