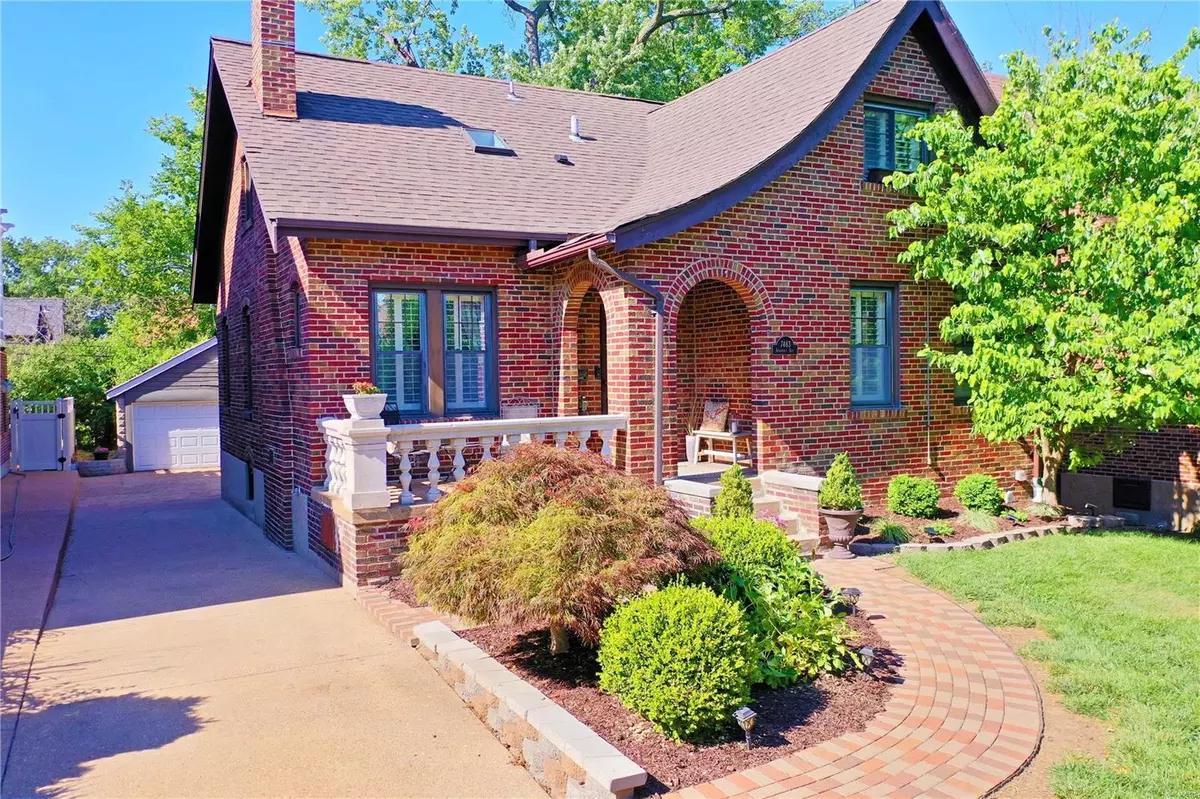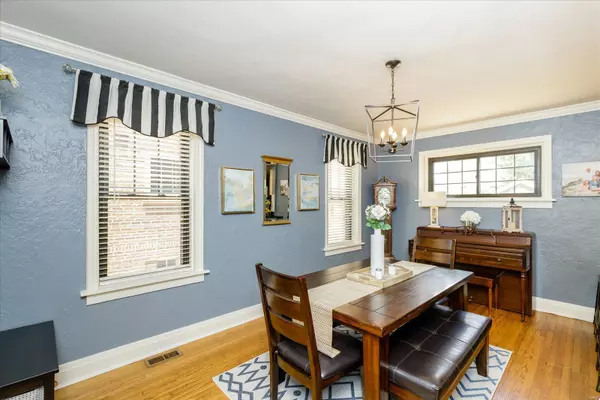$390,000
$389,900
For more information regarding the value of a property, please contact us for a free consultation.
7483 Stanford AVE St Louis, MO 63130
4 Beds
3 Baths
2,400 SqFt
Key Details
Sold Price $390,000
Property Type Single Family Home
Sub Type Residential
Listing Status Sold
Purchase Type For Sale
Square Footage 2,400 sqft
Price per Sqft $162
Subdivision University Terrace
MLS Listing ID 21043827
Sold Date 08/12/21
Style Other
Bedrooms 4
Full Baths 3
Construction Status 92
Year Built 1929
Building Age 92
Lot Size 5,502 Sqft
Acres 0.1263
Lot Dimensions 125*44
Property Description
Classic U City charm that graciously blends the past & the present w/ abundant updates. Distinctive features include 4 Beds, 3 Full Baths that have been meticulously renovated, & Finished LL w/ Great Rm & Home Office. Gleaming hardwoods are complimented w/ tasteful accents including built-ins, plantation shutters, gas FP, 2-panel doors, contemporary fixtures, & stained glass windows. Generous Mstr Ste presents a full bath w/ jetted tub, marble finishes, & expansive walk in closet. The updated chef's kitchen hosts SS appliances, granite countertops, subway tile backsplash, & custom cabinetry. Kitchen flows out to two tiered deck perfect for entertaining a crowd or al fresco dining w/ the fam. The LL will greet you w/ an over-sized, great room w/ wet bar & home office boasting attention to detail for the most discerning buyer. The entire interior has been recently painted & the electric, plumbing, driveway, HVAC, H2O Heater, and roof are newer, providing low maintenance living.
Location
State MO
County St Louis
Area University City
Rooms
Basement Bathroom in LL, Block, Full, Partially Finished, Rec/Family Area, Sleeping Area, Sump Pump, Walk-Out Access
Interior
Interior Features Bookcases, Historic/Period Mlwk, Open Floorplan, Special Millwork, Window Treatments, Walk-in Closet(s), Wet Bar, Some Wood Floors
Heating Forced Air, Zoned
Cooling Ceiling Fan(s), Electric
Fireplaces Number 1
Fireplaces Type Gas
Fireplace Y
Appliance Dishwasher, Disposal, Gas Cooktop, Gas Oven, Stainless Steel Appliance(s)
Exterior
Garage true
Garage Spaces 2.0
Amenities Available Workshop Area
Private Pool false
Building
Lot Description Fencing, Level Lot, Partial Fencing, Sidewalks, Streetlights
Story 1.5
Sewer Public Sewer
Water Public
Architectural Style Traditional
Level or Stories One and One Half
Structure Type Brick
Construction Status 92
Schools
Elementary Schools Jackson Park Elem.
Middle Schools Brittany Woods
High Schools University City Sr. High
School District University City
Others
Ownership Private
Acceptable Financing Cash Only, Conventional, FHA, VA
Listing Terms Cash Only, Conventional, FHA, VA
Special Listing Condition Owner Occupied, Renovated, None
Read Less
Want to know what your home might be worth? Contact us for a FREE valuation!

Our team is ready to help you sell your home for the highest possible price ASAP
Bought with Catherine O'Neill






