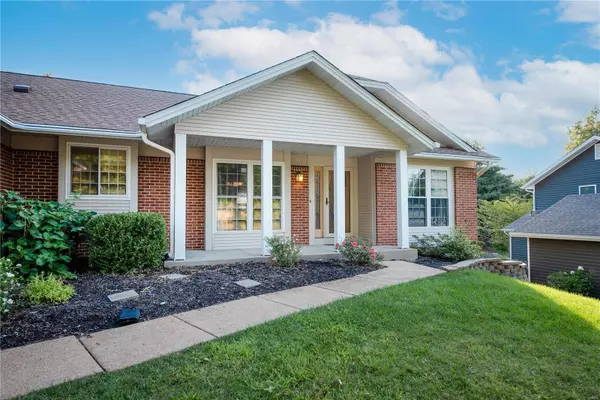$342,500
$300,000
14.2%For more information regarding the value of a property, please contact us for a free consultation.
2431 Forest Leaf Pkwy Wildwood, MO 63011
3 Beds
3 Baths
1,634 SqFt
Key Details
Sold Price $342,500
Property Type Single Family Home
Sub Type Residential
Listing Status Sold
Purchase Type For Sale
Square Footage 1,634 sqft
Price per Sqft $209
Subdivision Evergreen 4
MLS Listing ID 21066366
Sold Date 10/28/21
Style Ranch
Bedrooms 3
Full Baths 3
Construction Status 36
Year Built 1985
Building Age 36
Lot Size 9,583 Sqft
Acres 0.22
Lot Dimensions 75x124
Property Description
This home is wonderful ! Enter in and be welcomed by the open great room style floor plan with high soaring ceilings with skylights for a fantastic open feel. You will love the divided bedroom floor plan and HUGE master bedroom with Big private bath featuring separate tub and shower facilities. Some additional features are the new roof that was just installed in 2021! The high end doors are nice! The recent new addition of the roof on the covered back deck which makes for perfect enjoyment of your back yard and is ideal for entertaining or just quiet relaxation. You will have plenty of room for fun in the finished basement with a big open family room, a bonus room, and a full bath! Main floor laundry! Amazing upgrades kitchen with custom cabinetry, hard surface countertops, and nice newer appliances. A kitchen to enjoy and be proud to share with your family and friends. Put this home on your MUST SEE list! Showings to begin Friday 9/24/21 Open House Sunday 9/26/21 1-3pm
Location
State MO
County St Louis
Area Lafayette
Rooms
Basement Full, Partially Finished, Rec/Family Area
Interior
Interior Features Cathedral Ceiling(s), Open Floorplan, Carpets, Vaulted Ceiling, Walk-in Closet(s)
Heating Forced Air
Cooling Electric
Fireplaces Number 1
Fireplaces Type Woodburning Fireplce
Fireplace Y
Appliance Dishwasher, Disposal, Gas Oven
Exterior
Parking Features true
Garage Spaces 2.0
Private Pool false
Building
Lot Description Fencing, Level Lot, Partial Fencing
Story 1
Sewer Public Sewer
Water Public
Architectural Style Contemporary
Level or Stories One
Structure Type Brick Veneer,Vinyl Siding
Construction Status 36
Schools
Elementary Schools Green Pines Elem.
Middle Schools Rockwood Valley Middle
High Schools Lafayette Sr. High
School District Rockwood R-Vi
Others
Ownership Private
Acceptable Financing Cash Only, Conventional, FHA, Government
Listing Terms Cash Only, Conventional, FHA, Government
Special Listing Condition None
Read Less
Want to know what your home might be worth? Contact us for a FREE valuation!

Our team is ready to help you sell your home for the highest possible price ASAP
Bought with Gary Hoeferkamp






