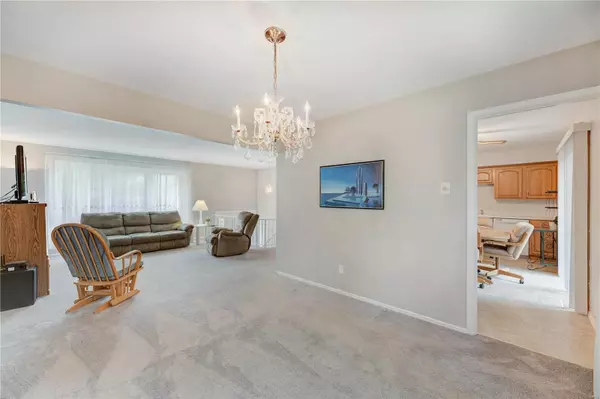$306,000
$325,000
5.8%For more information regarding the value of a property, please contact us for a free consultation.
9420 Twin Spruce DR St Louis, MO 63126
4 Beds
2 Baths
2,144 SqFt
Key Details
Sold Price $306,000
Property Type Single Family Home
Sub Type Residential
Listing Status Sold
Purchase Type For Sale
Square Footage 2,144 sqft
Price per Sqft $142
Subdivision Yorkshire Estates 3Rd Add
MLS Listing ID 21050029
Sold Date 09/07/21
Style Split Foyer
Bedrooms 4
Full Baths 2
Construction Status 53
Year Built 1968
Building Age 53
Lot Size 10,019 Sqft
Acres 0.23
Lot Dimensions 80x125
Property Description
Welcome home to 9420 Twin Spruce Drive! Lovely 4 bedrm, 2 bath, one owner home in Crestwood & the Lindbergh School District. New flooring thruout main level, except bedrms which have exposed wood flrs. Spacious living & dining rm both w/large picture windows. Large eat-in kitchen includes an electric cooktop, pantry & slider to deck. Master bedrm w/walk-in closet, dressing area & full bath w/shower. Lower level is a walk-out & includes a family rm w/an oversized masonry woodburning fireplace. Large laundry rm/storage area w/another exit area to backyard. Oversized two car garage. Large level yard w/patio. Updates include electrical panel(2019), water heater(2019), furnace(2016), & roof(2009/2010). Exclude concrete bench in yard. American Home Shield Essential plan incl. Home to be sold in “as is” condition. Seller will make no repairs, or provide any inspections or any warranties, except American Home Shield Essential plan. Hurry, don’t miss this great home!
Location
State MO
County St Louis
Area Lindbergh
Rooms
Basement Fireplace in LL, Rec/Family Area, Walk-Out Access
Interior
Interior Features Open Floorplan, Carpets, Walk-in Closet(s), Some Wood Floors
Heating Forced Air
Cooling Electric
Fireplaces Number 1
Fireplaces Type Woodburning Fireplce
Fireplace Y
Appliance Dishwasher, Disposal, Electric Cooktop, Microwave, Range Hood, Electric Oven, Refrigerator
Exterior
Garage true
Garage Spaces 2.0
Private Pool false
Building
Lot Description Level Lot, Sidewalks
Sewer Public Sewer
Water Public
Architectural Style Traditional
Level or Stories Multi/Split
Structure Type Brick Veneer
Construction Status 53
Schools
Elementary Schools Long Elem.
Middle Schools Truman Middle School
High Schools Lindbergh Sr. High
School District Lindbergh Schools
Others
Ownership Private
Acceptable Financing Cash Only, Conventional
Listing Terms Cash Only, Conventional
Special Listing Condition None
Read Less
Want to know what your home might be worth? Contact us for a FREE valuation!

Our team is ready to help you sell your home for the highest possible price ASAP
Bought with Andrew Schoenberg






