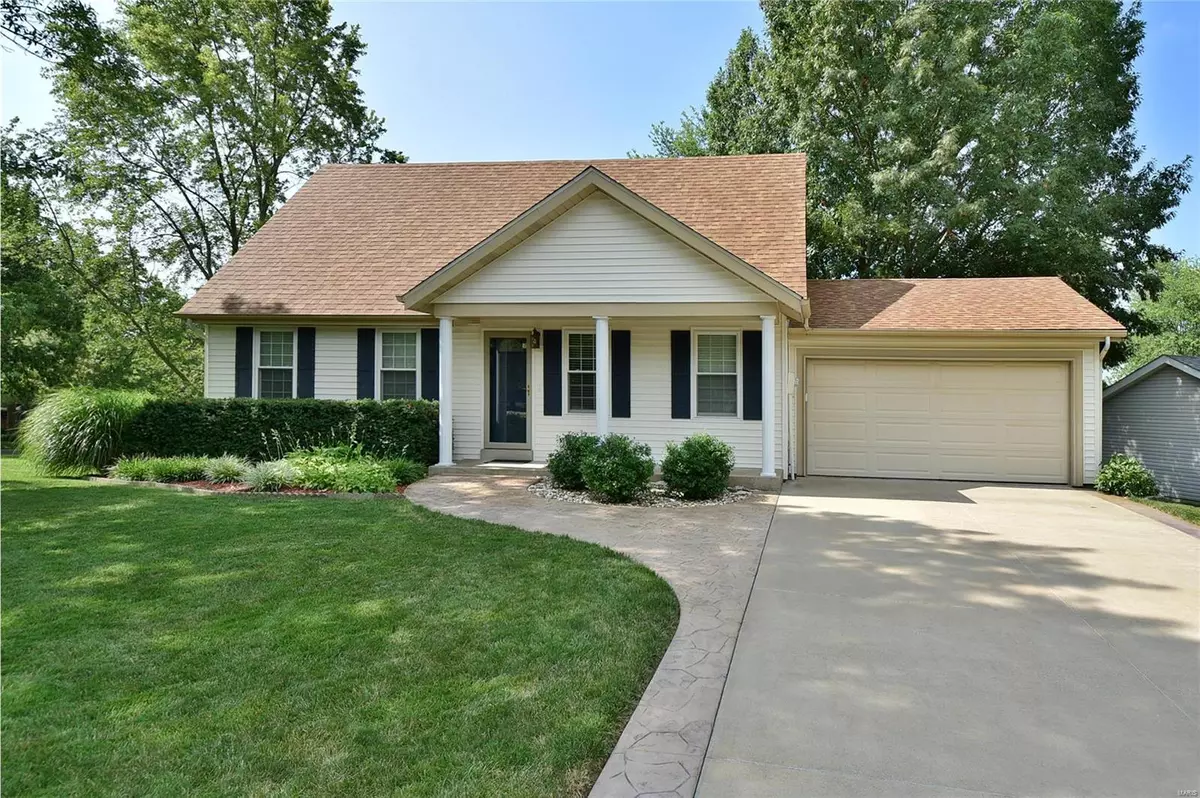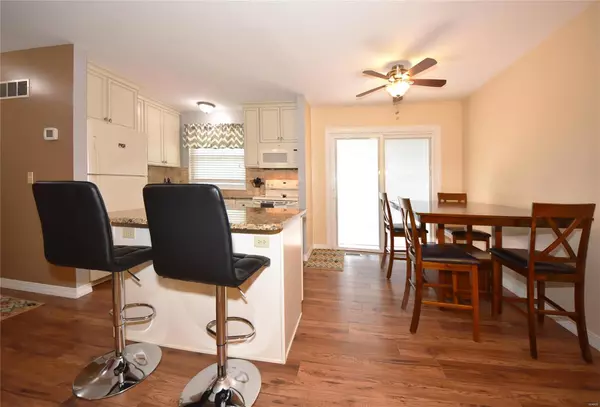$244,900
$244,900
For more information regarding the value of a property, please contact us for a free consultation.
1 Shagbark St Peters, MO 63376
3 Beds
4 Baths
1,725 SqFt
Key Details
Sold Price $244,900
Property Type Single Family Home
Sub Type Residential
Listing Status Sold
Purchase Type For Sale
Square Footage 1,725 sqft
Price per Sqft $141
Subdivision Hickory Ridge #1
MLS Listing ID 21058046
Sold Date 10/20/21
Style Other
Bedrooms 3
Full Baths 3
Half Baths 1
Construction Status 38
HOA Fees $25/ann
Year Built 1983
Building Age 38
Lot Size 8,276 Sqft
Acres 0.19
Lot Dimensions 86/77 x 102/102
Property Description
Gorgeous from the curb & equally so inside! This terrific 1.5 story includes 3 beds & 3.5 baths plus an expansive finished LL. The charming covered front porch welcomes you Home & into the spacious living room that flows naturally into the open kitchen featuring a convenient center island with granite breakfast bar & matching counters along with 42in custom cabinetry + an adjacent dining room with sliding glass walk-out to the big back deck & private hot tub. The main floor includes a powder room + the luxurious master suite boasting a walk-in closet & private full bathroom. The upper level adds a central loft/sitting area, 2 generously sized bedrooms & a full bathroom. Stretch out & relax in the LL family room + the big den/sleeping area with a walk-in closet & private 3/4 bath. Coming home is always a breeze with the attached 2-car garage & long private drive. Enjoy subdivision amenities including a lake, clubhouse, pools, tennis & basketball courts. Set an Appointment Today!
Location
State MO
County St Charles
Area Francis Howell Cntrl
Rooms
Basement Concrete, Bathroom in LL, Full, Partially Finished, Concrete, Rec/Family Area
Interior
Interior Features Open Floorplan, Carpets, Window Treatments, Walk-in Closet(s)
Heating Forced Air 90+
Cooling Ceiling Fan(s), Electric
Fireplaces Type None
Fireplace Y
Appliance Dishwasher, Disposal, Microwave, Electric Oven
Exterior
Parking Features true
Garage Spaces 2.0
Amenities Available Pool, Tennis Court(s), Spa/Hot Tub, Tennis Court(s)
Private Pool false
Building
Lot Description Corner Lot, Cul-De-Sac, Sidewalks, Streetlights
Story 1.5
Sewer Public Sewer
Water Public
Architectural Style Traditional
Level or Stories One and One Half
Structure Type Vinyl Siding
Construction Status 38
Schools
Elementary Schools Fairmount Elem.
Middle Schools Saeger Middle
High Schools Francis Howell Central High
School District Francis Howell R-Iii
Others
Ownership Private
Acceptable Financing Cash Only, Conventional, FHA, VA
Listing Terms Cash Only, Conventional, FHA, VA
Special Listing Condition None
Read Less
Want to know what your home might be worth? Contact us for a FREE valuation!

Our team is ready to help you sell your home for the highest possible price ASAP
Bought with Chad Wilson






