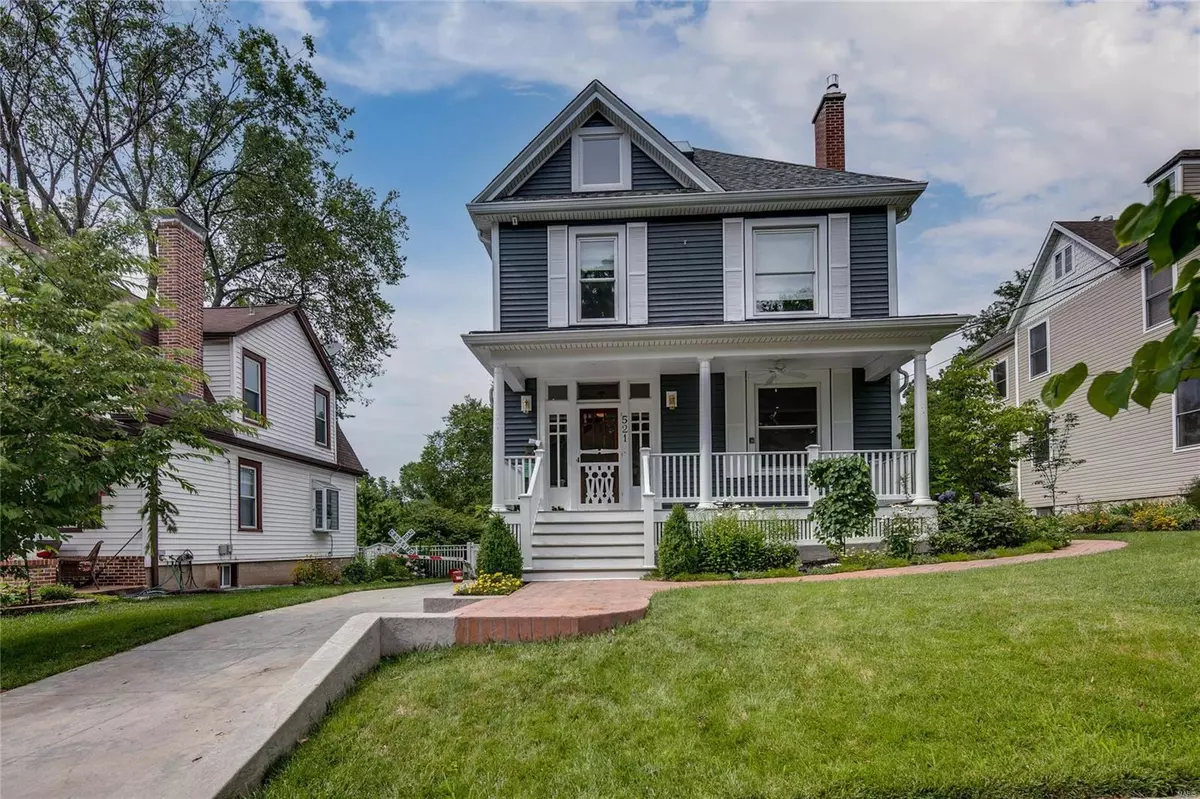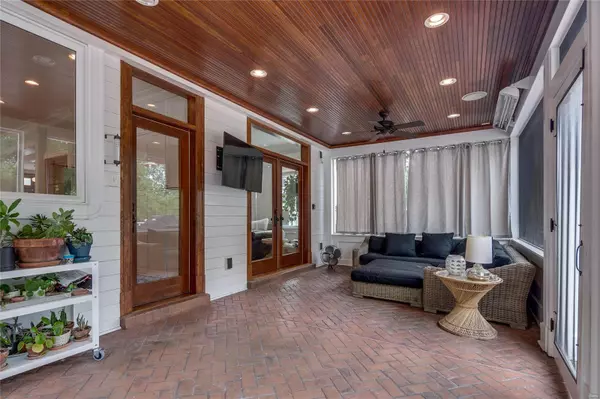$731,500
$699,900
4.5%For more information regarding the value of a property, please contact us for a free consultation.
521 Clark AVE St Louis, MO 63119
4 Beds
4 Baths
3,276 SqFt
Key Details
Sold Price $731,500
Property Type Single Family Home
Sub Type Residential
Listing Status Sold
Purchase Type For Sale
Square Footage 3,276 sqft
Price per Sqft $223
Subdivision Tuxedo Park
MLS Listing ID 21047881
Sold Date 08/27/21
Style Other
Bedrooms 4
Full Baths 3
Half Baths 1
Construction Status 115
Year Built 1906
Building Age 115
Lot Size 7,100 Sqft
Acres 0.163
Lot Dimensions 50x142
Property Description
This 4bd, 3.5bth Webster Groves stunner, combines old world charm w/ modern luxuries. You will love the beautiful wood flrs & millwork throughout. Frml living rm w/ gas FP is open concept to the dining rm. Ktchn is a chef’s dream w/ custom cabinets, granite cntrs w/ bkfst bar, 6brnr gas range w/hood, & stnless applia. Large fmly rm w/ built in's walks out to huge screened in porch & adjoining patio. 2nd flr mstr ste features large walk in closet & updated bthrm w/ soaking tub, sep shwr & dual vnty. 2nd flr laundry rm is across the hall from the mstr bdrm. 2 addtl bdrms & updated full bath complete 2nd flr. 3rd flr w/ sep zone hvac can be a 4th bdrm or would be a great office. Finished L.L. features kitchen w/ granite cntrs, heated tile flr, gas fp, & full bath w/ steam shwr. 2car gar features modular strge & cstm flr. Great outdoor spaces featuring level lot & patio! Addtl Features: 3zone HVAC, updated wndws, lighting, paint, pocket doors, stamped drive, built in spkrs & more.
Location
State MO
County St Louis
Area Webster Groves
Rooms
Basement Concrete, Bathroom in LL, Fireplace in LL, Full, Rec/Family Area, Sump Pump
Interior
Interior Features High Ceilings, Historic/Period Mlwk, Open Floorplan, Special Millwork, Window Treatments, Walk-in Closet(s), Some Wood Floors
Heating Forced Air 90+, Zoned
Cooling Ceiling Fan(s), Electric, Zoned
Fireplaces Number 2
Fireplaces Type Gas
Fireplace Y
Appliance Dishwasher, Disposal, Microwave, Range Hood, Gas Oven, Stainless Steel Appliance(s)
Exterior
Garage true
Garage Spaces 2.0
Waterfront false
Private Pool false
Building
Lot Description Fencing, Level Lot, Streetlights
Story 2
Sewer Public Sewer
Water Public
Architectural Style Traditional
Level or Stories Two
Structure Type Frame
Construction Status 115
Schools
Elementary Schools Avery Elem.
Middle Schools Hixson Middle
High Schools Webster Groves High
School District Webster Groves
Others
Ownership Private
Acceptable Financing Cash Only, Conventional, VA
Listing Terms Cash Only, Conventional, VA
Special Listing Condition Owner Occupied, None
Read Less
Want to know what your home might be worth? Contact us for a FREE valuation!

Our team is ready to help you sell your home for the highest possible price ASAP
Bought with Joel Svoboda






