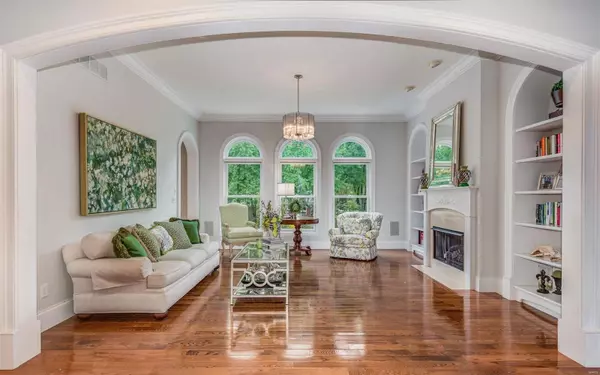$1,800,000
$1,749,000
2.9%For more information regarding the value of a property, please contact us for a free consultation.
12304 Coppersmith CT Town And Country, MO 63131
7 Beds
8 Baths
8,600 SqFt
Key Details
Sold Price $1,800,000
Property Type Single Family Home
Sub Type Residential
Listing Status Sold
Purchase Type For Sale
Square Footage 8,600 sqft
Price per Sqft $209
Subdivision Ballas Woods
MLS Listing ID 21065579
Sold Date 11/01/21
Style Other
Bedrooms 7
Full Baths 6
Half Baths 2
Construction Status 16
HOA Fees $300
Year Built 2005
Building Age 16
Lot Size 1.046 Acres
Acres 1.046
Lot Dimensions 190x240
Property Description
Grandeur meets function in this Town and Country home that caters to both casual and formal entertaining. Soaring ceilings and lovely millwork are evident at every turn such as the coffered ceiling in the DR and built-in bookcases in the LR. Everyone always ends up in the kitchen and thankfully this kitchen can handle it! Thermador appliances (including 2 dishwashers!) a huge island and an adjoining vaulted hearth room with a stone fireplace is pure perfection for cozy family gatherings or the largest of affairs. There is a first floor primary suite and upstairs are two sets of bedrooms with jack-n-jill bathrooms. Stone columns dot the finished LL that offers a rec room, theater room, and kitchen, all of which flows out to a private oasis. Stately wood accents the covered porch with a bar/grill area that looks out to the saltwater pool complete with sunning decks, fountains, and a waterfall. Stunning landscaping, 1st & 2nd floor laundry, 4 car garage, irrigation, and a brand new roof!
Location
State MO
County St Louis
Area Parkway West
Rooms
Basement Concrete, Bathroom in LL, Fireplace in LL, Partially Finished, Rec/Family Area, Sleeping Area, Sump Pump, Walk-Out Access
Interior
Interior Features Bookcases, Open Floorplan, Special Millwork, Vaulted Ceiling, Walk-in Closet(s), Wet Bar, Some Wood Floors, High Ceilings
Heating Forced Air, Humidifier, Zoned
Cooling Ceiling Fan(s), Electric, ENERGY STAR Qualified Equipment, Zoned
Fireplaces Number 3
Fireplaces Type Gas
Fireplace Y
Appliance Grill, Dishwasher, Cooktop, Gas Cooktop, Microwave, Wine Cooler
Exterior
Parking Features true
Garage Spaces 4.0
Amenities Available Private Inground Pool, Underground Utilities
Private Pool true
Building
Lot Description Corner Lot, Cul-De-Sac, Fencing
Story 2
Sewer Public Sewer
Water Public
Architectural Style Colonial
Level or Stories Two
Structure Type Fiber Cement
Construction Status 16
Schools
Elementary Schools Mason Ridge Elem.
Middle Schools West Middle
High Schools Parkway West High
School District Parkway C-2
Others
Ownership Private
Acceptable Financing Cash Only, Conventional
Listing Terms Cash Only, Conventional
Special Listing Condition Owner Occupied, None
Read Less
Want to know what your home might be worth? Contact us for a FREE valuation!

Our team is ready to help you sell your home for the highest possible price ASAP
Bought with Kathleen McLaughlin






