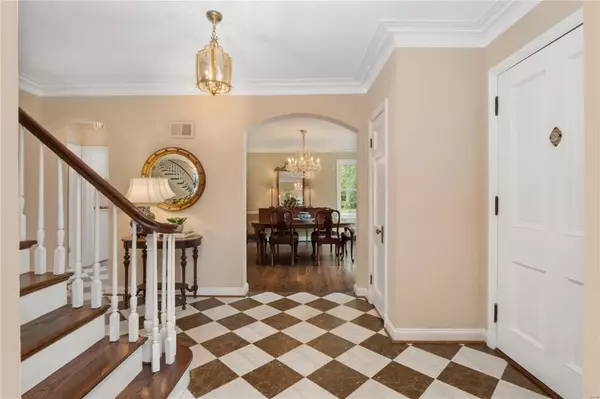$800,000
$729,000
9.7%For more information regarding the value of a property, please contact us for a free consultation.
33 Berkshire Richmond Heights, MO 63117
3 Beds
5 Baths
2,731 SqFt
Key Details
Sold Price $800,000
Property Type Single Family Home
Sub Type Residential
Listing Status Sold
Purchase Type For Sale
Square Footage 2,731 sqft
Price per Sqft $292
Subdivision Berkshire
MLS Listing ID 21052728
Sold Date 09/07/21
Style Other
Bedrooms 3
Full Baths 3
Half Baths 2
Construction Status 80
HOA Fees $54/ann
Year Built 1941
Building Age 80
Lot Size 0.825 Acres
Acres 0.825
Lot Dimensions 178x202
Property Description
Welcome to this classic & impeccably maintained home in sought after Berkshire. The curb appeal of this home sets the stage for this meticulous & charming property. A center-hall floor plan welcomes with hardwood floors & millwork throughout. A light-filled living room on your left with a cozy den beyond. On your right is a well-appointed dining room. Down the hall you will find an office, kitchen & additional sitting room. There are multiple living areas on the main floor, providing various options for relaxing or working from home. The eat in kitchen has been updated and overlooks the amazing rear yard. Upstairs are 3 generous bedrooms & 3 full baths. One being the master suite which is spacious & has good closet space. The lower level is finished w/ a rec room, half bath & storage space. The mature lot is large, has gorgeous landscaping & a patio great for entertaining. Quick access to hways, Clayton, shopping, & hospitals- all in award winning Ladue School District.
Location
State MO
County St Louis
Area Ladue
Rooms
Basement Bathroom in LL, Egress Window(s), Partially Finished, Rec/Family Area, Walk-Out Access
Interior
Interior Features Bookcases, Center Hall Plan, Historic/Period Mlwk, Special Millwork, Window Treatments, Some Wood Floors
Heating Forced Air
Cooling Ceiling Fan(s), Electric
Fireplaces Number 1
Fireplaces Type Non Functional
Fireplace Y
Appliance Dishwasher, Disposal, Dryer, Microwave, Range, Refrigerator, Stainless Steel Appliance(s), Wall Oven, Washer
Exterior
Parking Features true
Garage Spaces 2.0
Private Pool false
Building
Lot Description Level Lot
Story 2
Sewer Public Sewer
Water Public
Architectural Style Traditional
Level or Stories Two
Structure Type Brick
Construction Status 80
Schools
Elementary Schools Reed Elem.
Middle Schools Ladue Middle
High Schools Ladue Horton Watkins High
School District Ladue
Others
Ownership Private
Acceptable Financing Cash Only, Conventional, Private
Listing Terms Cash Only, Conventional, Private
Special Listing Condition Owner Occupied, None
Read Less
Want to know what your home might be worth? Contact us for a FREE valuation!

Our team is ready to help you sell your home for the highest possible price ASAP
Bought with Anne McCoole






