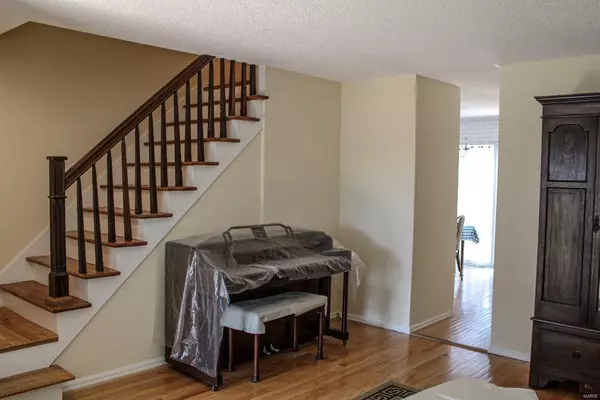$140,000
$141,000
0.7%For more information regarding the value of a property, please contact us for a free consultation.
7935 Royal Arms CT St Louis, MO 63123
2 Beds
2 Baths
1,020 SqFt
Key Details
Sold Price $140,000
Property Type Condo
Sub Type Condo/Coop/Villa
Listing Status Sold
Purchase Type For Sale
Square Footage 1,020 sqft
Price per Sqft $137
Subdivision Royal Arms Condo
MLS Listing ID 21042551
Sold Date 08/27/21
Style Townhouse
Bedrooms 2
Full Baths 1
Half Baths 1
Construction Status 53
HOA Fees $255/mo
Year Built 1968
Building Age 53
Lot Size 2,614 Sqft
Acres 0.06
Property Description
This is your opportunity to own one of the best condos in sought-after Royal Arms community. Great townhome with finished basement and private fenced patio. Hardwood flooring throughout main level, new laminate/parquet flooring on upper level, and fresh paint throughout. Spacious master bedroom with walk-in closet and ceiling fan. Enjoy the complex pool just steps away as well as the popular Grant's pedestrian/bike trail. Walk to Grants Farm and watch the Clydesdale Horses graze right out your front door. Enjoy the Crestwood Community Center's Whitecliff Park Rec & Aquatic Center, also just a short walk away. Restaurants, theater, and shopping in nearby Kirkwood and Webster Groves. Top-rated Lindbergh School District. One assigned parking spot plus additional guest parking. Please see attached list of recent updates and note that home is being Sold As Is!
Location
State MO
County St Louis
Area Lindbergh
Rooms
Basement Full, Partially Finished, Partial, Rec/Family Area
Interior
Interior Features Window Treatments, Walk-in Closet(s), Some Wood Floors
Heating Forced Air
Cooling Ceiling Fan(s), Electric
Fireplaces Type None
Fireplace Y
Appliance Dishwasher, Disposal, Dryer, Microwave, Electric Oven, Refrigerator, Washer
Exterior
Garage false
Waterfront false
Private Pool false
Building
Story 2
Sewer Public Sewer
Water Public
Architectural Style Traditional
Level or Stories Two
Structure Type Brick
Construction Status 53
Schools
Elementary Schools Sappington Elem.
Middle Schools Truman Middle School
High Schools Lindbergh Sr. High
School District Lindbergh Schools
Others
HOA Fee Include Maintenance Grounds,Parking,Pool,Sewer,Snow Removal,Trash,Water
Ownership Private
Acceptable Financing Cash Only, Conventional, FHA, VA
Listing Terms Cash Only, Conventional, FHA, VA
Special Listing Condition None
Read Less
Want to know what your home might be worth? Contact us for a FREE valuation!

Our team is ready to help you sell your home for the highest possible price ASAP
Bought with Tola Spuhl






