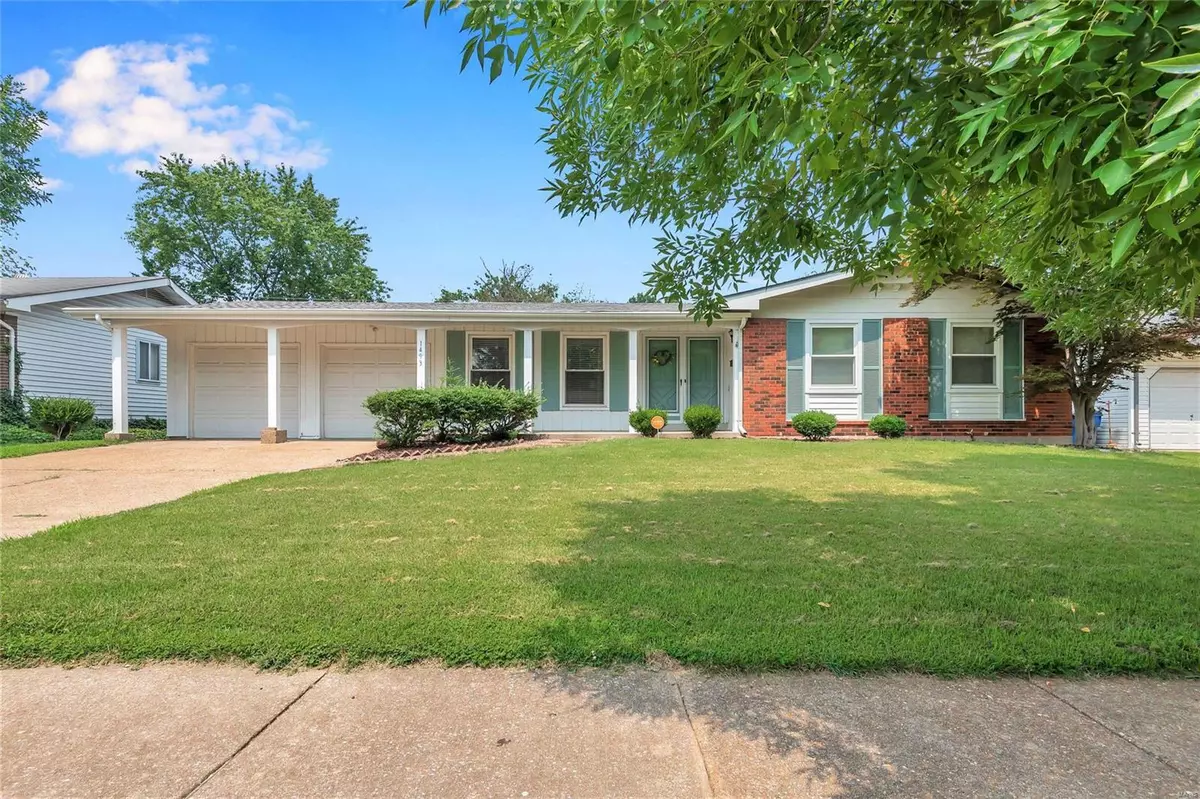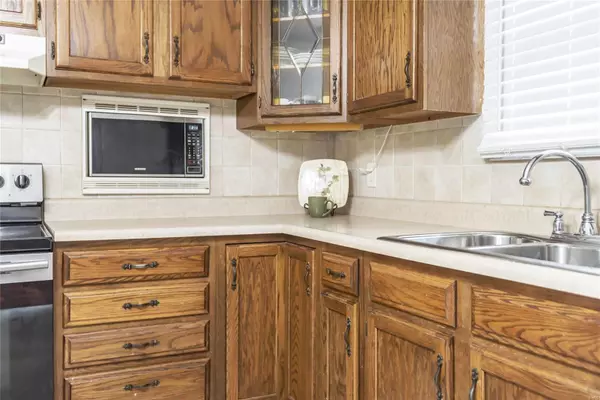$160,000
$150,000
6.7%For more information regarding the value of a property, please contact us for a free consultation.
1493 Kingsford DR Florissant, MO 63031
3 Beds
2 Baths
1,710 SqFt
Key Details
Sold Price $160,000
Property Type Single Family Home
Sub Type Residential
Listing Status Sold
Purchase Type For Sale
Square Footage 1,710 sqft
Price per Sqft $93
Subdivision Flamingo Park 15
MLS Listing ID 21050955
Sold Date 08/26/21
Style Ranch
Bedrooms 3
Full Baths 2
Construction Status 55
Year Built 1966
Building Age 55
Lot Size 7,492 Sqft
Acres 0.172
Lot Dimensions 75X106X76X103
Property Description
Welcome to this 3 Bed, 2 Bath Sprawling Ranch Home with over 1700 Square Feet of Living Space. Oversized 2 Car Garage to boot! Roof is less than 1 yr old. Large Entry Foyer greets you upon arrival with nicely sized coat closet. Right off Foyer is Large Living or Dining Room (if you prefer). Family room hosts tasteful sliding door to large patio, built in decorative shelving, along with a stone fireplace with heatilator blower, sure to bring warmth to our cool fall and winter days. Main floor Master Bedroom Suite. Lower level is fully finished with a HUGE rec room, LOTS of closet/storage space along with a bonus room that could be a sleeping area/workout room or office. Level Fenced Backyard. Kitchen and garage refrigerators, deep freezer in laundry room, clothes washer and dryer, treadmill and flat screen TV mounting brackets all to stay for new owner's use! Seller is passing St Louis County Occupancy so you can Move Right In!
Location
State MO
County St Louis
Area Hazelwood Central
Rooms
Basement Partially Finished, Concrete, Rec/Family Area, Sleeping Area
Interior
Interior Features Carpets, Window Treatments, Some Wood Floors
Heating Forced Air
Cooling Attic Fan, Electric
Fireplaces Number 1
Fireplaces Type Circulating, Woodburning Fireplce
Fireplace Y
Appliance Dishwasher, Disposal, Dryer, Microwave, Range Hood, Electric Oven, Refrigerator, Washer
Exterior
Garage true
Garage Spaces 2.0
Amenities Available Underground Utilities
Waterfront false
Private Pool false
Building
Lot Description Fencing, Level Lot, Sidewalks, Streetlights
Story 1
Sewer Public Sewer
Water Public
Architectural Style Traditional
Level or Stories One
Structure Type Brick Veneer,Vinyl Siding
Construction Status 55
Schools
Elementary Schools Cold Water Elem.
Middle Schools Northwest Middle
High Schools Hazelwood Central High
School District Hazelwood
Others
Ownership Private
Acceptable Financing Cash Only, Conventional, FHA, VA
Listing Terms Cash Only, Conventional, FHA, VA
Special Listing Condition None
Read Less
Want to know what your home might be worth? Contact us for a FREE valuation!

Our team is ready to help you sell your home for the highest possible price ASAP
Bought with Spencer Lindahl






