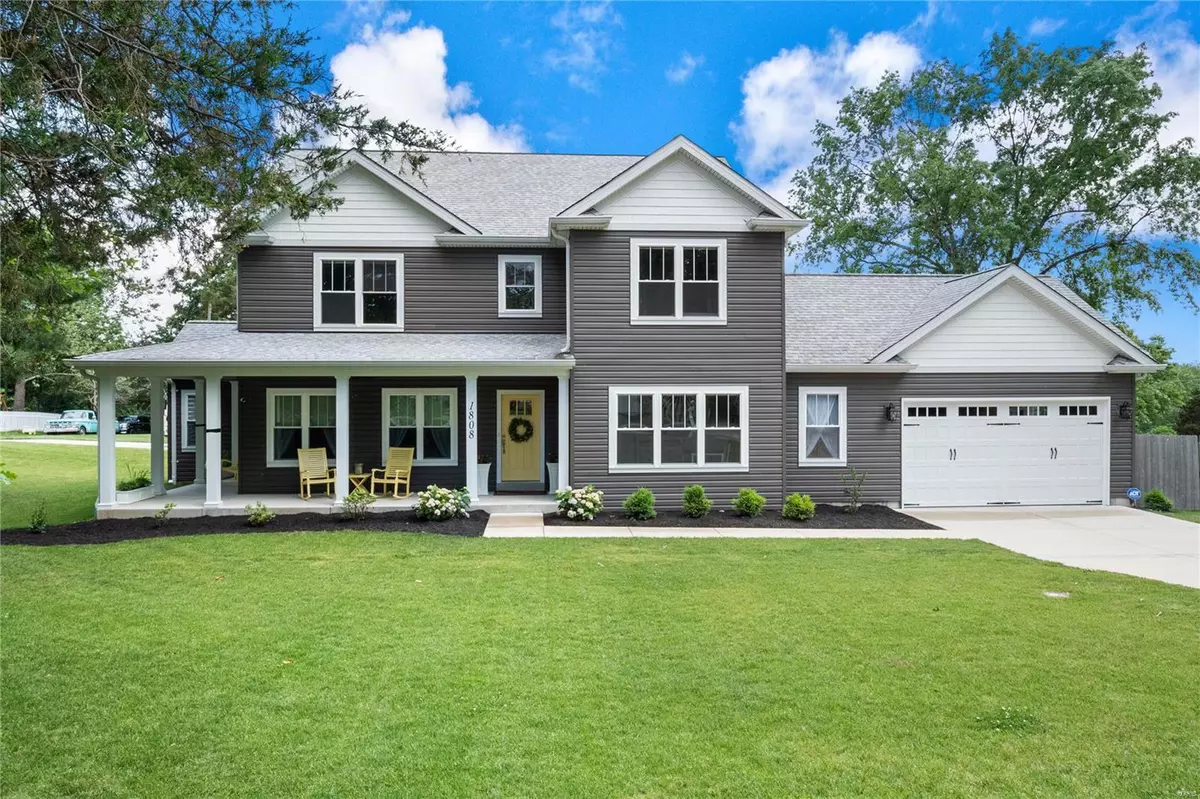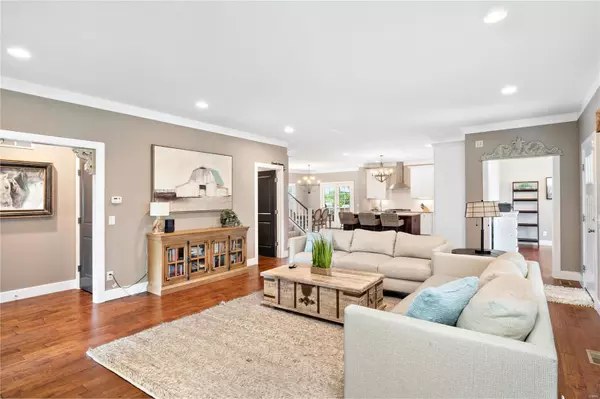$729,900
$729,900
For more information regarding the value of a property, please contact us for a free consultation.
1808 Janet PL St Louis, MO 63122
4 Beds
4 Baths
3,135 SqFt
Key Details
Sold Price $729,900
Property Type Single Family Home
Sub Type Residential
Listing Status Sold
Purchase Type For Sale
Square Footage 3,135 sqft
Price per Sqft $232
Subdivision Woodbine Heights Add
MLS Listing ID 21040120
Sold Date 08/17/21
Style Other
Bedrooms 4
Full Baths 3
Half Baths 1
Construction Status 3
Year Built 2018
Building Age 3
Lot Size 0.344 Acres
Acres 0.344
Lot Dimensions 100x150
Property Description
This stunning 3 year NEW Kirkwood home is sure to impress! The wrap around front porch perfectly compliments the home's farmhouse feel, without being overdone. Gorgeous hardwoods & millwork welcome you home & extend throughout the open floor plan! Beautifully appointed, the family room is centered around a cozy gas fireplace w/stone surround & rustic mantel, flanked by french doors leading to the wrap around porch, bringing in plenty of natural light! White shaker cabinetry w/contrasting island, granite counters, farmhouse sink & incredible appliances, including a full-size refrigerator, freezer & gas range w/hood complete the gourmet kitchen. Convenient main floor master offers the perfect oasis, boasting a freestanding soaker tub, separate shower & large walk-in closet. Upstairs offers 3 add'l bedrooms w/a fantastic loft! The outdoor space is the perfect blend of relaxation & entertainment w/a large deck, fenced backyard & amazing firepit area in the large side yard! A must see!
Location
State MO
County St Louis
Area Kirkwood
Rooms
Basement Full, Concrete, Sump Pump, Unfinished
Interior
Interior Features Open Floorplan, Carpets, Special Millwork, Window Treatments, Walk-in Closet(s), Some Wood Floors
Heating Forced Air, Humidifier
Cooling Electric
Fireplaces Number 1
Fireplaces Type Gas
Fireplace Y
Appliance Dishwasher, Disposal, Microwave, Range, Range Hood, Gas Oven, Stainless Steel Appliance(s)
Exterior
Parking Features true
Garage Spaces 2.0
Private Pool false
Building
Lot Description Corner Lot, Infill Lot, Level Lot
Story 1.5
Sewer Public Sewer
Water Public
Architectural Style Traditional
Level or Stories One and One Half
Structure Type Frame,Vinyl Siding
Construction Status 3
Schools
Elementary Schools George R. Robinson Elem.
Middle Schools North Kirkwood Middle
High Schools Kirkwood Sr. High
School District Kirkwood R-Vii
Others
Ownership Private
Acceptable Financing Cash Only, Conventional
Listing Terms Cash Only, Conventional
Special Listing Condition None
Read Less
Want to know what your home might be worth? Contact us for a FREE valuation!

Our team is ready to help you sell your home for the highest possible price ASAP
Bought with Kimberly Anderson






