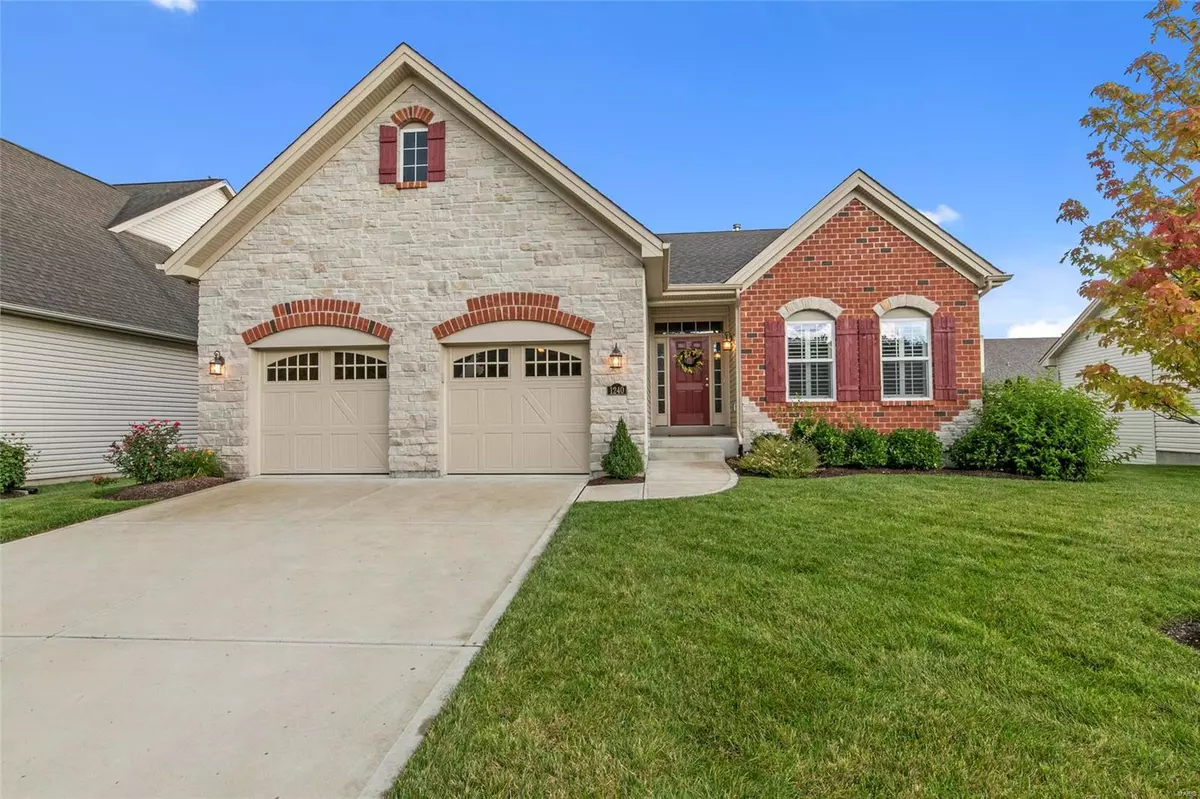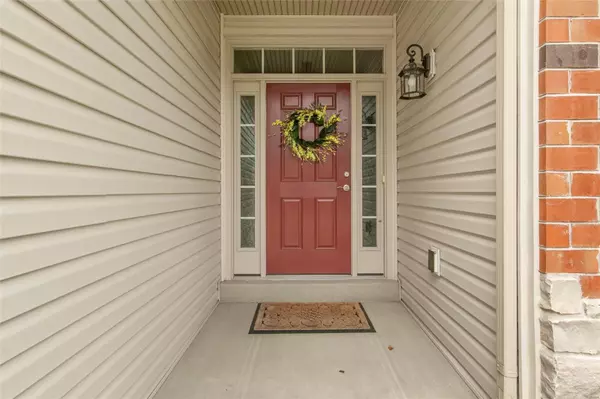$440,000
$449,000
2.0%For more information regarding the value of a property, please contact us for a free consultation.
1240 Silver Fern DR Lake St Louis, MO 63367
3 Beds
3 Baths
2,618 SqFt
Key Details
Sold Price $440,000
Property Type Single Family Home
Sub Type Residential
Listing Status Sold
Purchase Type For Sale
Square Footage 2,618 sqft
Price per Sqft $168
Subdivision Villas At Crimson Oaks #3
MLS Listing ID 21019925
Sold Date 10/25/21
Style Ranch
Bedrooms 3
Full Baths 3
Construction Status 4
HOA Fees $230/mo
Year Built 2017
Building Age 4
Lot Size 6,882 Sqft
Acres 0.158
Lot Dimensions 0.1580
Property Description
BACK ON MARKET, NO FAULT OF SELLER. 4 Years Young and very well maintained with over 2600 of living space! So many upgrades to list in this home: Stone and Brick front, Transom Windows, Special Millwork, hardwood floors with flush matching vents, ceramic tile, large kitchen island, granite countertops, wall oven with wall microwave, trash can drawer in island, stainless steel appliances with range hood, lots of cabinets for storage, under cabinet lighting, walk in pantry, drop zone, main floor laundry, master bath suite off of master bedroom, walk in closets, gas fireplace with granite surround to match the kitchen granite, plantation shutters throughout, wrought iron spindles down to your finished basement with craft room/flex room, 2 car garage with additional outlets, 2' deeper and 4 foot wider, upgraded garage door openers and battery backup, fully insulated with drywall and has been painted. Walk out to your maintenance free covered deck with added steps down to your large patio
Location
State MO
County St Charles
Area Wentzville-Timberland
Rooms
Basement Concrete, Bathroom in LL, Egress Window(s), Full, Partially Finished, Rec/Family Area, Sleeping Area, Storage Space
Interior
Interior Features Open Floorplan, Carpets, Window Treatments, Vaulted Ceiling, Walk-in Closet(s)
Heating Forced Air, Humidifier
Cooling Ceiling Fan(s), Electric
Fireplaces Number 1
Fireplaces Type Gas, Ventless
Fireplace Y
Appliance Dishwasher, Disposal, Electric Cooktop, Microwave, Range Hood, Stainless Steel Appliance(s), Wall Oven
Exterior
Parking Features true
Garage Spaces 2.0
Private Pool false
Building
Lot Description Level Lot, Sidewalks, Streetlights
Story 1
Sewer Public Sewer
Water Public
Architectural Style Traditional
Level or Stories One
Structure Type Brk/Stn Veneer Frnt,Vinyl Siding
Construction Status 4
Schools
Elementary Schools Duello Elem.
Middle Schools Wentzville South Middle
High Schools Timberland High
School District Wentzville R-Iv
Others
Ownership Private
Acceptable Financing Cash Only, Conventional, FHA, VA
Listing Terms Cash Only, Conventional, FHA, VA
Special Listing Condition Owner Occupied, None
Read Less
Want to know what your home might be worth? Contact us for a FREE valuation!

Our team is ready to help you sell your home for the highest possible price ASAP
Bought with Jenny Derhake






