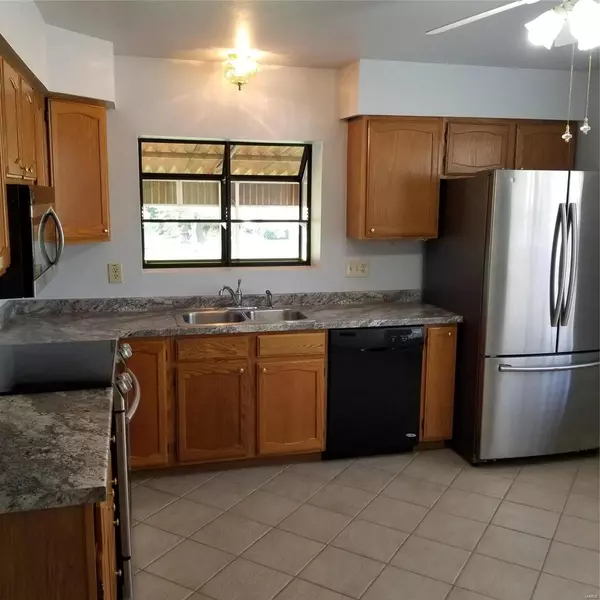$255,000
$255,000
For more information regarding the value of a property, please contact us for a free consultation.
6207 Stratford Glen CT St Louis, MO 63129
3 Beds
2 Baths
1,508 SqFt
Key Details
Sold Price $255,000
Property Type Single Family Home
Sub Type Residential
Listing Status Sold
Purchase Type For Sale
Square Footage 1,508 sqft
Price per Sqft $169
Subdivision Berkshire Estates
MLS Listing ID 21056751
Sold Date 10/01/21
Style Ranch
Bedrooms 3
Full Baths 2
Construction Status 34
Year Built 1987
Building Age 34
Lot Size 7,841 Sqft
Acres 0.18
Lot Dimensions 108 x 71
Property Description
Fabulous ranch in popular Berkshire Estates subdivision. Relax in the spacious vaulted great room with lots of windows, two skylights and wood veneered floor. Eat in kitchen with new counter top, newer appliances & planter box window over the sink. Has a pantry and a separate closet that could be converted to a main floor laundry closet. Newer stainless refrigerator, stove/oven, new microwave 2019. Fireplace has not been used by current owners and or former tenants; cannot verify it is functional.
Grill and chill out back on your covered patio off dining area.
Lower level is partially finished with good size storage area in unfinished portion of basement with a workshop hobby room. Newer HVAC installed 2018. Newer sliding glass door to covered patio installed 2019. Architectural style roof approximately 6 years old.
********BACK ON THE MARKET - FINANCING FELL THROUGH.*****************Allow a 24 hour response time on offers
Location
State MO
County St Louis
Area Mehlville
Rooms
Basement Concrete, Full, Partially Finished, Concrete, Rec/Family Area, Sump Pump
Interior
Interior Features Open Floorplan, Carpets, Window Treatments, Vaulted Ceiling, Walk-in Closet(s), Some Wood Floors
Heating Forced Air
Cooling Ceiling Fan(s), Electric
Fireplaces Number 1
Fireplaces Type Woodburning Fireplce
Fireplace Y
Appliance Dishwasher, Disposal, Microwave, Electric Oven
Exterior
Parking Features true
Garage Spaces 2.0
Amenities Available Underground Utilities, Workshop Area
Private Pool false
Building
Lot Description Level Lot, Sidewalks
Story 1
Sewer Public Sewer
Water Public
Architectural Style Traditional
Level or Stories One
Structure Type Brick Veneer,Frame,Vinyl Siding
Construction Status 34
Schools
Elementary Schools Trautwein Elem.
Middle Schools Washington Middle
High Schools Mehlville High School
School District Mehlville R-Ix
Others
Ownership Private
Acceptable Financing Cash Only, Conventional, FHA
Listing Terms Cash Only, Conventional, FHA
Special Listing Condition None
Read Less
Want to know what your home might be worth? Contact us for a FREE valuation!

Our team is ready to help you sell your home for the highest possible price ASAP
Bought with Amy Prusinowski






