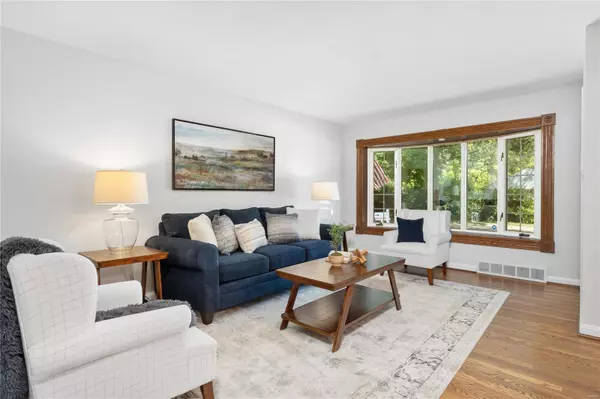$400,000
$400,000
For more information regarding the value of a property, please contact us for a free consultation.
240 Cannonbury St Louis, MO 63119
4 Beds
3 Baths
2,528 SqFt
Key Details
Sold Price $400,000
Property Type Single Family Home
Sub Type Residential
Listing Status Sold
Purchase Type For Sale
Square Footage 2,528 sqft
Price per Sqft $158
Subdivision Yorkshire Hills 4
MLS Listing ID 21043874
Sold Date 10/07/21
Style Other
Bedrooms 4
Full Baths 3
Construction Status 69
Year Built 1952
Building Age 69
Lot Size 9,557 Sqft
Acres 0.2194
Lot Dimensions irr
Property Description
The charming curb appeal of this Webster home welcomes you in to an abundance of unexpected space--there is a place for everyone to gather, as well as tuck away. Upon entering, you will notice the living and dining rooms are bathed in natural light from the large picture window, while hardwood floors and built-in shelves add warmth and airiness. At the top of the stairs, you pass through the quaint sitting room and into the spacious primary suite with a fabulously large walk-in closet. Vaulted ceilings feature skylights with shades, allowing you to filter the light in the room to your taste. The bath has dual vanities, separate tub and shower. On the main floor the updated kitchen offers stainless steel appliances, including new gas stove. Off the kitchen is the cozy sunroom--a perfect space to curl up with a book or watch your favorite show. You will also find 3 add'l bedrooms, 2 full baths and a mudroom on this floor. The lower level has been smartly finished with a family room.
Location
State MO
County St Louis
Area Webster Groves
Rooms
Basement Crawl Space, Partially Finished, Partial, Rec/Family Area, Sump Pump
Interior
Interior Features Bookcases, Vaulted Ceiling, Walk-in Closet(s), Some Wood Floors
Heating Forced Air, Zoned
Cooling Ceiling Fan(s), Electric, Zoned
Fireplace Y
Appliance Dishwasher, Disposal, Dryer, Microwave, Gas Oven, Refrigerator, Stainless Steel Appliance(s), Washer
Exterior
Garage true
Garage Spaces 1.0
Private Pool false
Building
Lot Description Corner Lot, Fencing, Wood Fence
Story 1.5
Sewer Public Sewer
Water Public
Architectural Style Traditional
Level or Stories One and One Half
Structure Type Brick Veneer,Vinyl Siding
Construction Status 69
Schools
Elementary Schools Edgar Road Elem.
Middle Schools Hixson Middle
High Schools Webster Groves High
School District Webster Groves
Others
Ownership Private
Acceptable Financing Cash Only, Conventional, FHA, VA
Listing Terms Cash Only, Conventional, FHA, VA
Special Listing Condition None
Read Less
Want to know what your home might be worth? Contact us for a FREE valuation!

Our team is ready to help you sell your home for the highest possible price ASAP
Bought with Maria Phillips






