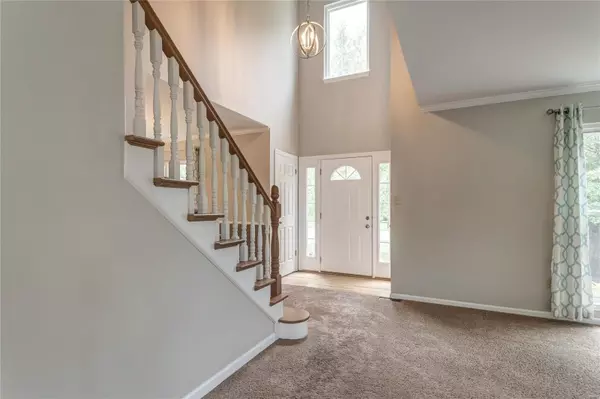$337,000
$325,000
3.7%For more information regarding the value of a property, please contact us for a free consultation.
16575 Birch Forest Wildwood, MO 63011
3 Beds
4 Baths
2,308 SqFt
Key Details
Sold Price $337,000
Property Type Single Family Home
Sub Type Residential
Listing Status Sold
Purchase Type For Sale
Square Footage 2,308 sqft
Price per Sqft $146
Subdivision Evergreen 4
MLS Listing ID 21048287
Sold Date 08/18/21
Style Other
Bedrooms 3
Full Baths 2
Half Baths 2
Construction Status 35
HOA Fees $14/ann
Year Built 1986
Building Age 35
Lot Size 10,454 Sqft
Acres 0.24
Property Description
Welcome home! With approximately 2300 sf of living space on 3 levels, this attractive home has so much to offer: Freshly painted throughout in a light, neutral color to give an open, airy feel; 3 beds, 4 baths; LR is highlighted with a gas fireplace, Separate DR; Kitchen with freshly-painted cabinets, laminate floors, new SS stove & microwave, pantry, main floor laundry. Breakfast Room with bay window. Enjoy morning coffee or an afternoon beverage on the charming screened porch off the BR. Master bedroom suite is large with a walk-in closet; bath with double sinks, separate shower and tub; Ceiling fans in all 3 bedrooms; secondary bedrooms feature laminate floors. The walk out lower level is finished with 2 spaces: a huge rec room making entertaining a breeze, and a flex space perfect for games, exercise, small office, you name it! Sitting on a beautiful corner lot with a patio and deck; AA+ Rockwood schools; close to shopping and fabulous Wildwood amenities. Pride of ownership shows!
Location
State MO
County St Louis
Area Lafayette
Rooms
Basement Concrete, Bathroom in LL, Full, Partially Finished, Rec/Family Area, Walk-Out Access
Interior
Interior Features Window Treatments, Walk-in Closet(s), Some Wood Floors
Heating Forced Air
Cooling Ceiling Fan(s), Electric
Fireplaces Number 1
Fireplaces Type Gas
Fireplace Y
Appliance Dishwasher, Disposal, Microwave, Electric Oven, Stainless Steel Appliance(s)
Exterior
Parking Features true
Garage Spaces 2.0
Private Pool false
Building
Lot Description Corner Lot, Cul-De-Sac, Level Lot, Sidewalks, Streetlights
Story 2
Sewer Public Sewer
Water Public
Architectural Style Traditional
Level or Stories Two
Structure Type Brk/Stn Veneer Frnt,Vinyl Siding
Construction Status 35
Schools
Elementary Schools Green Pines Elem.
Middle Schools Wildwood Middle
High Schools Lafayette Sr. High
School District Rockwood R-Vi
Others
Ownership Private
Acceptable Financing Cash Only, Conventional
Listing Terms Cash Only, Conventional
Special Listing Condition None
Read Less
Want to know what your home might be worth? Contact us for a FREE valuation!

Our team is ready to help you sell your home for the highest possible price ASAP
Bought with Haley Triggs






