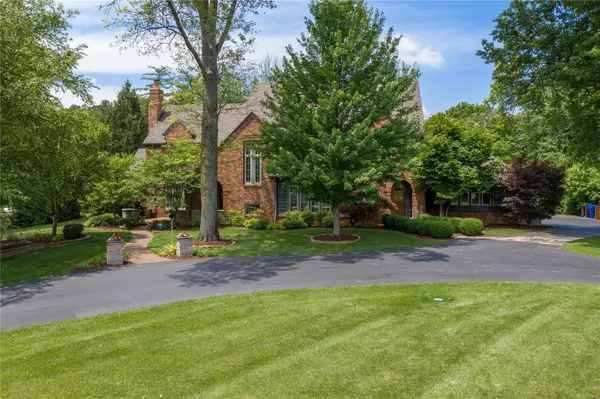$1,960,000
$1,875,000
4.5%For more information regarding the value of a property, please contact us for a free consultation.
12941 Topping Estates DR Town And Country, MO 63131
4 Beds
8 Baths
6,000 SqFt
Key Details
Sold Price $1,960,000
Property Type Single Family Home
Sub Type Residential
Listing Status Sold
Purchase Type For Sale
Square Footage 6,000 sqft
Price per Sqft $326
Subdivision Topping Estates 2
MLS Listing ID 21038673
Sold Date 07/30/21
Style Other
Bedrooms 4
Full Baths 5
Half Baths 3
Construction Status 16
Year Built 2005
Building Age 16
Lot Size 1.010 Acres
Acres 1.01
Lot Dimensions irr
Property Description
Under Contract Waiting relo to sign contract. The floor plan feels classic yet very fresh. The family room has a soaring box beamed ceiling and grand stone fireplace. The family room also includes a wonderful wet-bar with all of the features that make entertaining fun.The expansive kitchen is open to the family room & offers the owner all the amenities one desires in this caliber of home. The formal dining room shares a two-sided gas fireplace with the kitchen. The main floor primary suite is just off the office/den and has access to the screened porch that overlooks the beautiful pool. With two walk in closets, two separate vanities, a walk-in shower and air jetted tub, this is the perfect bathroom. Upstairs are 3 bedroom suites plus a bonus family room. The lower level is a special world of its own with a theater area, game rooms, custom bar with two beverage centers, exercise room, 1.5 baths and plenty of storage too. Outside you will find a pool, putting greens and a private yard.
Location
State MO
County St Louis
Area Parkway West
Rooms
Basement Concrete, Bathroom in LL, Full, Partially Finished, Concrete, Rec/Family Area
Interior
Interior Features Bookcases, Coffered Ceiling(s), Open Floorplan, Carpets, Walk-in Closet(s), Wet Bar, Some Wood Floors
Heating Forced Air, Zoned
Cooling Electric, Zoned
Fireplaces Number 4
Fireplaces Type Full Masonry, Gas
Fireplace Y
Appliance Central Vacuum, Dishwasher, Disposal, Double Oven, Front Controls on Range/Cooktop, Microwave, Range Hood, Refrigerator
Exterior
Parking Features true
Garage Spaces 3.0
Private Pool false
Building
Lot Description Level Lot, Partial Fencing
Story 1.5
Sewer Public Sewer
Water Public
Architectural Style French, Traditional
Level or Stories One and One Half
Structure Type Brick
Construction Status 16
Schools
Elementary Schools Mason Ridge Elem.
Middle Schools West Middle
High Schools Parkway West High
School District Parkway C-2
Others
Ownership Private
Acceptable Financing Cash Only, Conventional, RRM/ARM
Listing Terms Cash Only, Conventional, RRM/ARM
Special Listing Condition None
Read Less
Want to know what your home might be worth? Contact us for a FREE valuation!

Our team is ready to help you sell your home for the highest possible price ASAP
Bought with John Jackson






