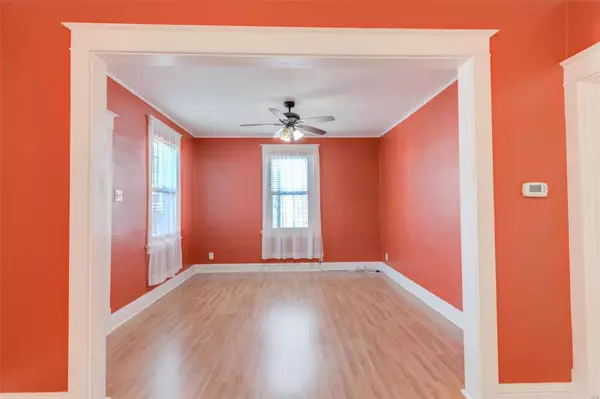$155,000
$149,900
3.4%For more information regarding the value of a property, please contact us for a free consultation.
2314 Gaebler AVE St Louis, MO 63114
3 Beds
2 Baths
1,310 SqFt
Key Details
Sold Price $155,000
Property Type Single Family Home
Sub Type Residential
Listing Status Sold
Purchase Type For Sale
Square Footage 1,310 sqft
Price per Sqft $118
Subdivision Overland 2
MLS Listing ID 21058043
Sold Date 09/28/21
Style Other
Bedrooms 3
Full Baths 2
Construction Status 101
Year Built 1920
Building Age 101
Lot Size 0.332 Acres
Acres 0.332
Lot Dimensions 75x193
Property Description
Welcome to 2314 Gaebler Ave.! 3BR/2BA/1.5 story home on a HUGE lot w/privacy fence (~$15k), offers a lot! Historic charm was retained when this home was totally renovated ca. 2015 (per tax records). Family & Dining Rooms have ceiling fans, tall baseboards & pretty doorway encasements/trim. Charm city! Beautifully updated kitchen w/granite counters features plenty of custom cabinetry, under cabinet lighting, refrigerator (stays), NEW gas range (coming soon!) & built-in convection oven microwave, plus doorway to that huge back yard/deck. Main floor bathroom is POSITIVELY EXQUISITE & a wonderful surprise! Multijet glass shower, mirrored medicine cabinets, pedestal sink, beautiful tile, and great lighting. Wow! Upstairs are two secondary bedrooms and storage. Basement is a walkout/walkup, and has two finished rooms plus storage rm, FULL BATH & laundry (w/d can stay). Updated 200 amp electric panel. Backyard features deck, HUGE PATIO, updated landscaping, PLUS storage shed. Call now!
Location
State MO
County St Louis
Area Ritenour
Rooms
Basement Full, Partially Finished, Walk-Out Access
Interior
Interior Features Historic/Period Mlwk, Carpets, Special Millwork, Window Treatments
Heating Forced Air
Cooling Ceiling Fan(s), Electric
Fireplaces Type None
Fireplace Y
Appliance Dishwasher, Disposal, Microwave, Gas Oven, Refrigerator, Stainless Steel Appliance(s)
Exterior
Parking Features false
Private Pool false
Building
Lot Description Fencing, Level Lot, Streetlights, Wood Fence
Story 1.5
Sewer Public Sewer
Water Public
Architectural Style Traditional
Level or Stories One and One Half
Structure Type Vinyl Siding
Construction Status 101
Schools
Elementary Schools Iveland Elem.
Middle Schools Ritenour Middle
High Schools Ritenour Sr. High
School District Ritenour
Others
Ownership Private
Acceptable Financing Cash Only, Conventional, FHA, VA
Listing Terms Cash Only, Conventional, FHA, VA
Special Listing Condition Owner Occupied, None
Read Less
Want to know what your home might be worth? Contact us for a FREE valuation!

Our team is ready to help you sell your home for the highest possible price ASAP
Bought with Mark Gellman






