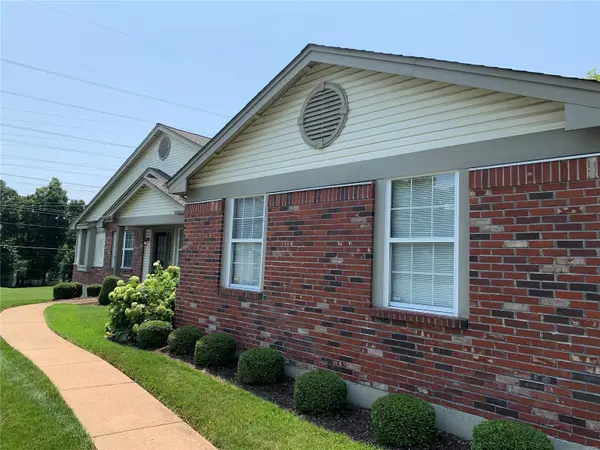$362,000
$365,000
0.8%For more information regarding the value of a property, please contact us for a free consultation.
15830 Kersten Ridge CT Chesterfield, MO 63017
4 Beds
3 Baths
1,728 SqFt
Key Details
Sold Price $362,000
Property Type Condo
Sub Type Condo/Coop/Villa
Listing Status Sold
Purchase Type For Sale
Square Footage 1,728 sqft
Price per Sqft $209
Subdivision Villages At Baxter Ridge Six
MLS Listing ID 21054609
Sold Date 09/20/21
Style Villa
Bedrooms 4
Full Baths 3
Construction Status 35
HOA Fees $359/mo
Year Built 1986
Building Age 35
Lot Size 7,754 Sqft
Acres 0.178
Property Description
Spacious ranch style is the largest floor plan in this complex on one level. 2 car attached garage. Perfect for growing families or someone looking to downsize to a quiet neighborhood. Backs to open common ground and sits near end of cul-de-sac, so it's very quiet street. Basement professionally finished with huge great room/rec room, 2 large bedrooms with large windows, and a recently remodeled bathroom. Walkout area and storage area are unfinished. Seller informs over $35k in upgrades over the last 6 years, including all hardwood floors professionally refinished, new white maple custom cabinetry with granite countertops in the kitchen, and carpeting in the whole unit. Master bathroom completely gutted with custom porcelain tiles floor to ceiling, double sinks and fixtures. Hall bath upgraded will new plumbing fixtures, cabinetry and tile flooring. Laundry room has new flooring, 42" white maple cabinetry with floor to ceiling pantry. All units have access to Pool/tennis club.
Location
State MO
County St Louis
Area Parkway Central
Rooms
Basement Concrete, Bathroom in LL, Egress Window(s), Full, Partially Finished, Rec/Family Area, Sleeping Area, Walk-Out Access
Interior
Interior Features Open Floorplan, Carpets, Window Treatments, Vaulted Ceiling, Walk-in Closet(s), Some Wood Floors
Heating Forced Air
Cooling Electric
Fireplaces Number 1
Fireplaces Type Gas
Fireplace Y
Appliance Dishwasher, Disposal, Front Controls on Range/Cooktop, Microwave
Exterior
Parking Features true
Garage Spaces 2.0
Amenities Available Clubhouse, In Ground Pool, Tennis Court(s), Underground Utilities
Private Pool false
Building
Lot Description Backs to Comm. Grnd, Backs to Trees/Woods
Story 1
Sewer Public Sewer
Water Public
Architectural Style Traditional
Level or Stories One
Structure Type Brick Veneer
Construction Status 35
Schools
Elementary Schools Highcroft Ridge Elem.
Middle Schools Central Middle
High Schools Parkway Central High
School District Parkway C-2
Others
HOA Fee Include Sewer,Snow Removal,Taxes
Ownership Private
Acceptable Financing Cash Only, Conventional
Listing Terms Cash Only, Conventional
Special Listing Condition None
Read Less
Want to know what your home might be worth? Contact us for a FREE valuation!

Our team is ready to help you sell your home for the highest possible price ASAP
Bought with Tara Rosso






