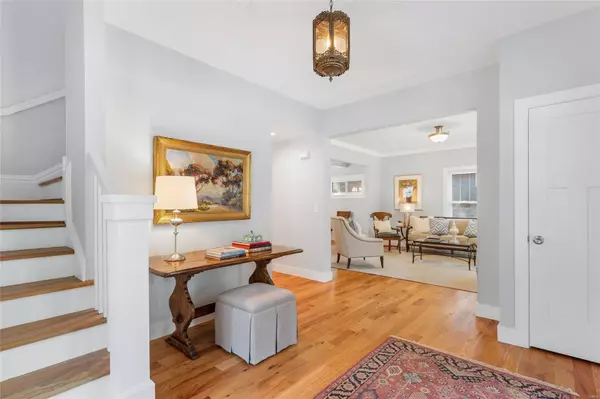$725,000
$659,900
9.9%For more information regarding the value of a property, please contact us for a free consultation.
436 Fairview AVE St Louis, MO 63119
4 Beds
3 Baths
2,820 SqFt
Key Details
Sold Price $725,000
Property Type Single Family Home
Sub Type Residential
Listing Status Sold
Purchase Type For Sale
Square Footage 2,820 sqft
Price per Sqft $257
Subdivision Tuxedo Park
MLS Listing ID 21055494
Sold Date 08/31/21
Style Other
Bedrooms 4
Full Baths 3
Construction Status 3
Year Built 2018
Building Age 3
Lot Size 8,494 Sqft
Acres 0.195
Lot Dimensions 50X 175
Property Description
Spectacular newer construction in Webster Groves. This house has everything you have been looking for and more. Location, curb appeal, functionality and charm! From the moment you walk up the front walk way onto the covered front porch you can tell this isn't your average new construction home. No detail was overlooked. The gracious foyer opens to a formal living room that could be a wonderful first floor office. Through the living room you will find a HUGE kitchen with custom cabinetry, stainless steel appliances and large island that opens to a dining room and large family room. The main floor also features a full bathroom, laundry room and mud room. Upstairs there are 4 bedrooms and 2 baths including a spectacular master bedroom with walk in closet and bathroom with double vanities, tub and separate shower. Need more space, the lower level is ready to be finished with an egress window and rough in for a bath room. All of this plus a nice level lot and 2 car garage.
Location
State MO
County St Louis
Area Webster Groves
Rooms
Basement Concrete, Egress Window(s), Concrete, Bath/Stubbed, Unfinished
Interior
Interior Features High Ceilings, Coffered Ceiling(s), Open Floorplan, Special Millwork, Walk-in Closet(s), Some Wood Floors
Heating Forced Air, Zoned
Cooling Electric, Zoned
Fireplace Y
Appliance Dishwasher, Disposal, Gas Oven, Stainless Steel Appliance(s)
Exterior
Garage true
Garage Spaces 2.0
Private Pool false
Building
Lot Description Level Lot
Story 2
Sewer Public Sewer
Water Public
Architectural Style Traditional
Level or Stories Two
Structure Type Fiber Cement
Construction Status 3
Schools
Elementary Schools Avery Elem.
Middle Schools Hixson Middle
High Schools Webster Groves High
School District Webster Groves
Others
Ownership Private
Acceptable Financing Cash Only, Conventional
Listing Terms Cash Only, Conventional
Special Listing Condition None
Read Less
Want to know what your home might be worth? Contact us for a FREE valuation!

Our team is ready to help you sell your home for the highest possible price ASAP
Bought with Heidi Long






