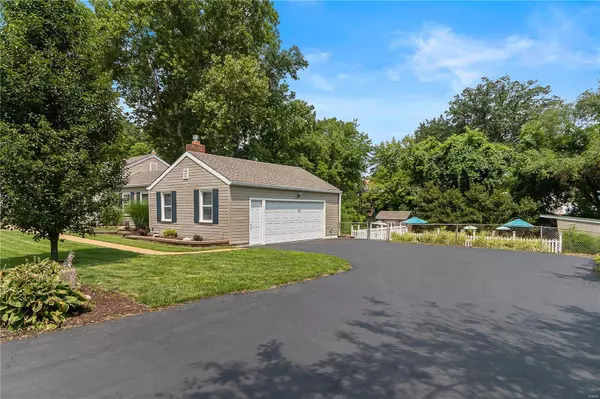$260,000
$249,000
4.4%For more information regarding the value of a property, please contact us for a free consultation.
6001 Staely AVE St Louis, MO 63123
2 Beds
2 Baths
1,951 SqFt
Key Details
Sold Price $260,000
Property Type Single Family Home
Sub Type Residential
Listing Status Sold
Purchase Type For Sale
Square Footage 1,951 sqft
Price per Sqft $133
Subdivision Heege Hills
MLS Listing ID MAR21051996
Sold Date 09/13/21
Style Traditional
Bedrooms 2
Full Baths 2
Year Built 1942
Annual Tax Amount $2,637
Lot Size 0.436 Acres
Acres 0.436
Lot Dimensions 19,000 sq. ft.
Property Sub-Type Residential
Property Description
If entertaining family and friends is your thing, look no further, as this entertainer's dream home comes with all the necessities. This backyard beauty is filled with a gorgeous inground pool, small bar to watch your favorite sports teams, a beautiful patio to grill and hang out with friends, plus plenty of greenspace for washers and cornhole. The huge fenced backyard is great to hold all your fur babies. This home has two bedrooms, one full bath upstairs and one "sleeping room" (has closet), with full bath downstairs. There are three fireplaces throughout, one wood and two gas for the wintry days and nights. The master bedroom has a large sitting room attached, so you can wake up slowly by a fire with coffee and a book in hand. Large driveway leads into an oversized two car garage with workspace. There is an empty community lot right beside this home for some extra space to play kickball, volleyball, etc. New roof ($6k) and pool liner ($4k) in 2020.
Location
State MO
County St Louis
Area Affton
Rooms
Basement Fireplace in LL, Full, Rec/Family Area
Main Level Bedrooms 2
Interior
Interior Features Carpets, Window Treatments, Some Wood Floors
Heating Forced Air
Cooling Ceiling Fan(s), Electric
Fireplaces Number 3
Fireplaces Type Gas, Woodburning Fireplce
Fireplace Y
Appliance Dishwasher, Disposal, Microwave, Gas Oven, Refrigerator
Exterior
Parking Features true
Garage Spaces 2.0
Amenities Available Private Inground Pool
View Y/N No
Private Pool true
Building
Lot Description Backs to Trees/Woods, Creek, Fencing, Level Lot
Story 1
Sewer Public Sewer
Water Public
Level or Stories One
Structure Type Vinyl Siding
Schools
Elementary Schools Gotsch/Mesnier
Middle Schools Rogers Middle
High Schools Affton High
School District Affton 101
Others
Ownership Private
Special Listing Condition Owner Occupied, None
Read Less
Want to know what your home might be worth? Contact us for a FREE valuation!

Our team is ready to help you sell your home for the highest possible price ASAP






