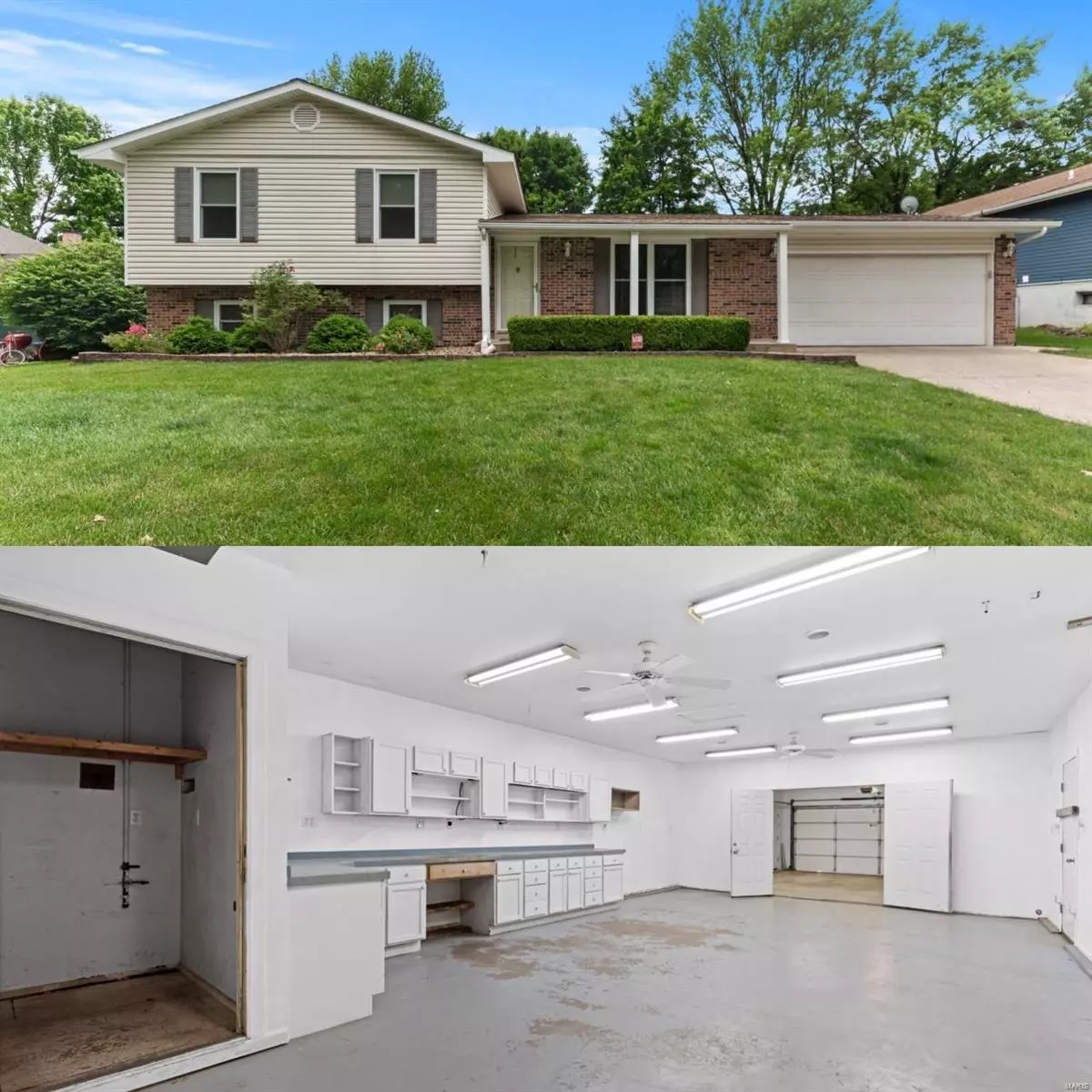$267,000
$275,000
2.9%For more information regarding the value of a property, please contact us for a free consultation.
10 Craigwood DR St Peters, MO 63376
4 Beds
3 Baths
1,498 SqFt
Key Details
Sold Price $267,000
Property Type Single Family Home
Sub Type Residential
Listing Status Sold
Purchase Type For Sale
Square Footage 1,498 sqft
Price per Sqft $178
Subdivision Country Creek #3
MLS Listing ID 21037110
Sold Date 07/20/21
Style Quad-Level
Bedrooms 4
Full Baths 3
Construction Status 41
HOA Fees $5/ann
Year Built 1980
Building Age 41
Lot Size 9,017 Sqft
Acres 0.207
Lot Dimensions .2066
Property Description
Looking for a 6 car garage or an incredible 34x19 workshop that is heated-then this is the home for you. The possibilities are endless for its uses -at home business, car enthusiast, art studio, yoga studio- there is still a 25x19 garage in front of workshop. A rare find right in the heart of St. Peters. Enjoy almost 1500 sq ft of finished living area with 4 bedrooms and 3 full baths. Spacious kitchen with double pantry and plenty of room for a large dining table all opens to a wonderful screen porch to enjoy overlooking your fully fenced yard. Front living room is perfect place to entertain and then there is a second family room with fireplace to unwind and relax in. Master bedroom has attached full bath and two other bedrooms share a hall bath. Fourth bedroom in lower level is wonderful set up for guest bedroom with 3rd full bath right around the corner. Still need more space-plenty of storage in unfinished lower level and large cedar closet. Vinyl siding/enclosed soffits. Hurry.
Location
State MO
County St Charles
Area Francis Howell Cntrl
Rooms
Basement Full, Concrete, Unfinished
Interior
Interior Features Bookcases, Carpets
Heating Forced Air
Cooling Ceiling Fan(s), Electric
Fireplaces Number 1
Fireplaces Type Gas Starter, Woodburning Fireplce
Fireplace Y
Appliance Dishwasher, Disposal, Microwave, Gas Oven
Exterior
Parking Features true
Garage Spaces 6.0
Amenities Available Workshop Area
Private Pool false
Building
Lot Description Fencing, Wood Fence
Sewer Public Sewer
Water Public
Architectural Style Traditional
Level or Stories Multi/Split
Structure Type Brick Veneer,Vinyl Siding
Construction Status 41
Schools
Elementary Schools Fairmount Elem.
Middle Schools Hollenbeck Middle
High Schools Francis Howell Central High
School District Francis Howell R-Iii
Others
Ownership Private
Acceptable Financing Cash Only, Conventional, FHA, VA
Listing Terms Cash Only, Conventional, FHA, VA
Special Listing Condition Owner Occupied, None
Read Less
Want to know what your home might be worth? Contact us for a FREE valuation!

Our team is ready to help you sell your home for the highest possible price ASAP
Bought with Paul Doelling






