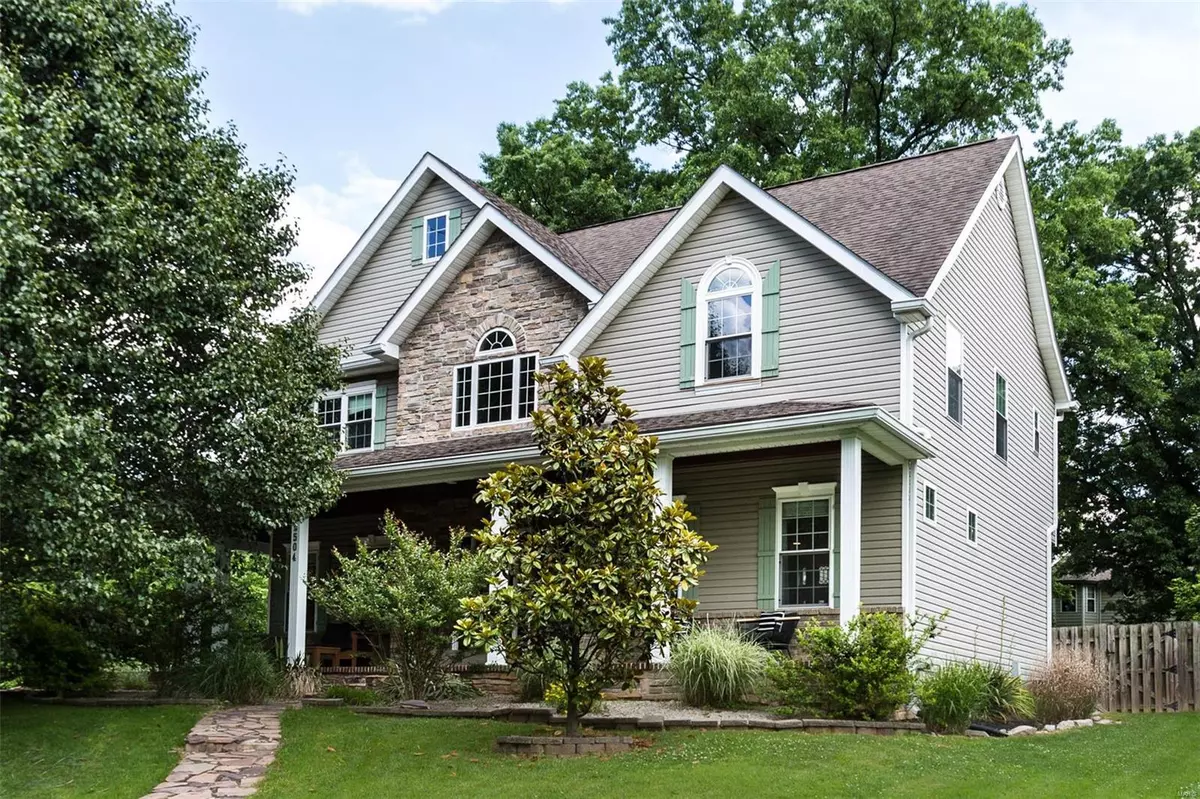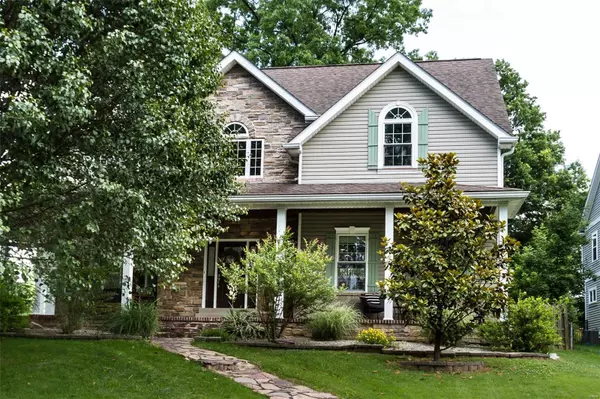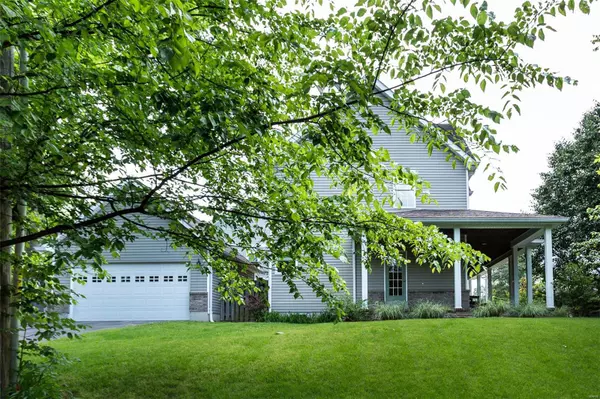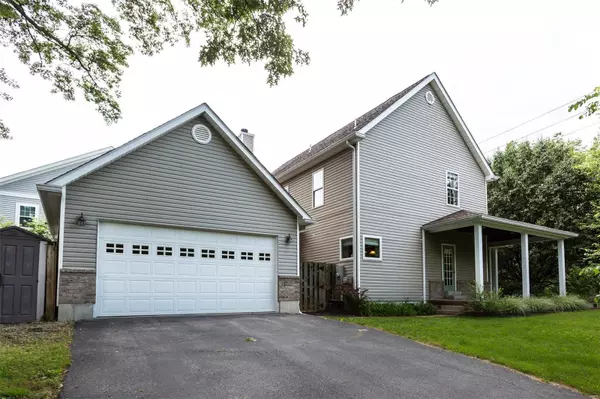$580,000
$540,000
7.4%For more information regarding the value of a property, please contact us for a free consultation.
504 S Ballas St Louis, MO 63122
3 Beds
3 Baths
2,630 SqFt
Key Details
Sold Price $580,000
Property Type Single Family Home
Sub Type Residential
Listing Status Sold
Purchase Type For Sale
Square Footage 2,630 sqft
Price per Sqft $220
Subdivision Woodbine Heights Add
MLS Listing ID 21056316
Sold Date 09/17/21
Style Other
Bedrooms 3
Full Baths 2
Half Baths 1
Construction Status 16
Year Built 2005
Building Age 16
Lot Size 9,888 Sqft
Acres 0.227
Lot Dimensions 95x95 104x104
Property Description
Elegant, inviting open concept 16 year old 2 story. Lovely wrap around front porch leads to 2-story foyer with chandelier, arched windows and hardwood staircase. All floors have 9' ceilings. Note the recessed lighting, gleaming real hardwood floors & decorative columns. The family room is the heart of the home with a large stone fireplace flanked by a 5' glass transom windows. The breakfast room includes a convenient dry bar and both the powder room & mud room are adjacent. The spacious kitchen has a center island with some glass displays, quartz tops and a corner sink. There is a second door to the wrap around porch that leads to the garage and back yard. Retreat to your Master Suite thru double doors into a vaulted sitting area or the master bath with a whirlpool tub & separate shower. There is a 2nd floor laundry closet. You will love the large deck that overlooks the no maintenance pet friendly synthetic grass, fenced, private back yard..... great for both kids and pets.
Location
State MO
County St Louis
Area Kirkwood
Rooms
Basement Concrete, Concrete, Bath/Stubbed, Sump Pump, Unfinished
Interior
Interior Features Center Hall Plan, High Ceilings, Open Floorplan, Carpets, Special Millwork, Window Treatments, Vaulted Ceiling, Some Wood Floors
Heating Forced Air
Cooling Electric, Zoned
Fireplaces Number 1
Fireplaces Type Woodburning Fireplce
Fireplace Y
Appliance Disposal, Microwave, Electric Oven
Exterior
Parking Features true
Garage Spaces 2.0
Amenities Available Workshop Area
Private Pool false
Building
Lot Description Corner Lot, Infill Lot, Wood Fence
Story 2
Sewer Public Sewer
Water Public
Architectural Style Traditional
Level or Stories Two
Structure Type Brk/Stn Veneer Frnt
Construction Status 16
Schools
Elementary Schools George R. Robinson Elem.
Middle Schools Nipher Middle
High Schools Kirkwood Sr. High
School District Kirkwood R-Vii
Others
Ownership Private
Acceptable Financing Cash Only, Conventional
Listing Terms Cash Only, Conventional
Special Listing Condition Owner Occupied, None
Read Less
Want to know what your home might be worth? Contact us for a FREE valuation!

Our team is ready to help you sell your home for the highest possible price ASAP
Bought with Susan Wolter






