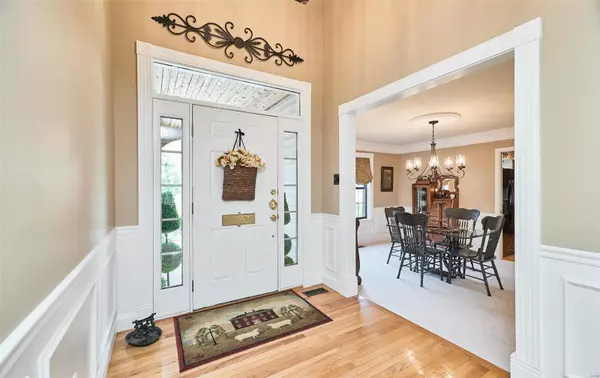$452,000
$475,000
4.8%For more information regarding the value of a property, please contact us for a free consultation.
426 Savannah Ridge St Charles, MO 63303
4 Beds
4 Baths
3,560 SqFt
Key Details
Sold Price $452,000
Property Type Single Family Home
Sub Type Residential
Listing Status Sold
Purchase Type For Sale
Square Footage 3,560 sqft
Price per Sqft $126
Subdivision Heritage Add #2
MLS Listing ID 21050744
Sold Date 09/08/21
Style Other
Bedrooms 4
Full Baths 3
Half Baths 1
Construction Status 35
HOA Fees $16/ann
Year Built 1986
Building Age 35
Lot Size 0.320 Acres
Acres 0.32
Lot Dimensions 92x131x127x132
Property Description
Beautiful 1.5 story in sought after Heritage subdivision. Convenient location, close to Page ext, hwys 70 & 94 and nearby Katy Trail. Great curb appeal with beautiful brick front, covered porch & professional landscaping. hardwood floors, 2 story great room, built in bookcase & see thru fireplace to Hearth Room. Skylights bring in natural light. Updated kitchen w/granite countertops, subway tile backsplash & double sink! You’ll be impressed by the custom moldings & gorgeous plantation shutters. Main floor master suite is highlighted by luxury bath, soaking tub & walk in closet organizing system including built in custom shelves and drawers. Ultimate closet organizing systems and ceiling fans in all three upstairs bedrooms. Finished renovated lower level includes a large main area, kitchenette, desk area, family room w/gas fireplace, full bath, two bonus rooms, office, workshop and large storage area. Outdoor lighting & sprinkler system. This home has it all and more! A must see!
Location
State MO
County St Charles
Area Francis Howell North
Rooms
Basement Bathroom in LL, Full, Partially Finished, Rec/Family Area, Sleeping Area, Storage Space
Interior
Interior Features Cathedral Ceiling(s), Coffered Ceiling(s), Open Floorplan, Carpets, Window Treatments, Vaulted Ceiling, Walk-in Closet(s), Some Wood Floors
Heating Forced Air
Cooling Electric
Fireplaces Number 2
Fireplaces Type Gas, Ventless
Fireplace Y
Appliance Dishwasher, Disposal, Electric Cooktop, Microwave, Wall Oven
Exterior
Parking Features true
Garage Spaces 2.0
Amenities Available Workshop Area
Private Pool false
Building
Story 1.5
Sewer Public Sewer
Water Public
Architectural Style Colonial
Level or Stories One and One Half
Structure Type Brick Veneer,Vinyl Siding
Construction Status 35
Schools
Elementary Schools Becky-David Elem.
Middle Schools Barnwell Middle
High Schools Francis Howell North High
School District Francis Howell R-Iii
Others
Ownership Private
Acceptable Financing Cash Only, Conventional, FHA, Government, VA
Listing Terms Cash Only, Conventional, FHA, Government, VA
Special Listing Condition Owner Occupied, Renovated, None
Read Less
Want to know what your home might be worth? Contact us for a FREE valuation!

Our team is ready to help you sell your home for the highest possible price ASAP
Bought with Kaitlyn Barks






