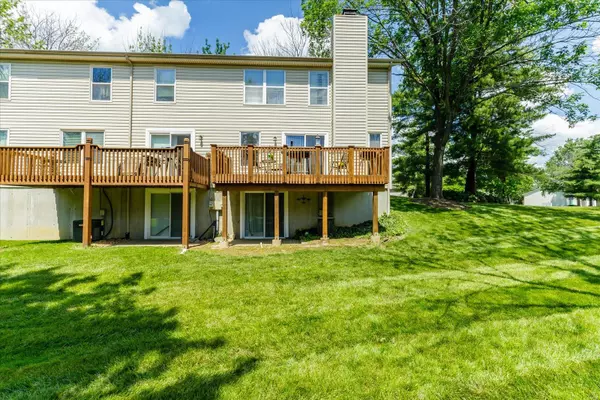$160,000
$149,900
6.7%For more information regarding the value of a property, please contact us for a free consultation.
26 Sugar Wood CT #1 St Peters, MO 63376
3 Beds
3 Baths
1,165 SqFt
Key Details
Sold Price $160,000
Property Type Condo
Sub Type Condo/Coop/Villa
Listing Status Sold
Purchase Type For Sale
Square Footage 1,165 sqft
Price per Sqft $137
Subdivision Sugarwood
MLS Listing ID 21039122
Sold Date 07/14/21
Style Townhouse
Bedrooms 3
Full Baths 2
Half Baths 1
Construction Status 36
HOA Fees $214/mo
Year Built 1985
Building Age 36
Lot Size 697 Sqft
Acres 0.016
Property Description
END UNIT 3bd/2.5 1 c/g, private entrance & deck. The inside features a living room that has wood-grain plank & cozy fireplace. The kitchen has cabinets, backsplash, SS appliances, peninsula for extra counter space & breakfast room w/ walk-out to the deck; laundry room & 1/2 bath on main floor. UL has a guest bedroom, full bath & master bedroom. The w/o basement includes a full bath, sitting room, closet, storage & bedroom for a family member, guest or renter. Enjoy all that Sugar a pool & clubhouse! Close to Hwy 364, Hwy 94, & shopping; this home is perfect for a family or commuters. The HOA fees include outside maintenance. Step out the front door & have coffee while looking over the green space that leads to the community pool. Invite guests to share the gazebo a few step from your home. Park in the garage & carry groceries into kitchen without having to climb stairs. There is parking next to your house for guest. There's enough left to make it your own with personal touches.
Location
State MO
County St Charles
Area Francis Howell
Rooms
Basement Concrete, Bathroom in LL, Full, Concrete, Sleeping Area, Sump Pump, Walk-Out Access
Interior
Interior Features High Ceilings, Open Floorplan, Carpets, Window Treatments, Some Wood Floors
Heating Electric, Forced Air
Cooling Ceiling Fan(s), Electric
Fireplaces Number 1
Fireplaces Type Woodburning Fireplce
Fireplace Y
Appliance Dishwasher, Disposal, Dryer, Electric Oven, Refrigerator, Washer
Exterior
Parking Features true
Garage Spaces 1.0
Amenities Available Clubhouse, High Speed Conn., Intercom, In Ground Pool, Underground Utilities
Private Pool false
Building
Lot Description Corner Lot, Cul-De-Sac, Level Lot, Park Adjacent, Sidewalks, Streetlights
Story 2
Sewer Public Sewer
Water Public
Architectural Style Traditional
Level or Stories Two
Structure Type Vinyl Siding
Construction Status 36
Schools
Elementary Schools Fairmount Elem.
Middle Schools Hollenbeck Middle
High Schools Francis Howell North High
School District Francis Howell R-Iii
Others
HOA Fee Include Clubhouse,Some Insurance,Maintenance Grounds,Parking,Pool,Recreation Facl,Sewer,Snow Removal,Taxes,Trash,Water
Ownership Private
Acceptable Financing Cash Only, Conventional, VA
Listing Terms Cash Only, Conventional, VA
Special Listing Condition Owner Occupied, Rehabbed, None
Read Less
Want to know what your home might be worth? Contact us for a FREE valuation!

Our team is ready to help you sell your home for the highest possible price ASAP
Bought with Christina Swyers






