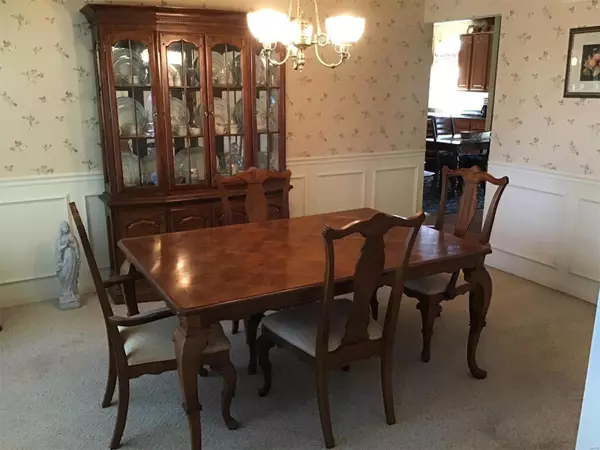$401,555
$375,000
7.1%For more information regarding the value of a property, please contact us for a free consultation.
2086 Roselake CIR St Peters, MO 63376
4 Beds
3 Baths
2,274 SqFt
Key Details
Sold Price $401,555
Property Type Single Family Home
Sub Type Residential
Listing Status Sold
Purchase Type For Sale
Square Footage 2,274 sqft
Price per Sqft $176
Subdivision Rosedale
MLS Listing ID 21036684
Sold Date 07/02/21
Style Ranch
Bedrooms 4
Full Baths 3
Construction Status 20
HOA Fees $16/ann
Year Built 2001
Building Age 20
Lot Size 0.290 Acres
Acres 0.29
Property Description
Absolutely stunning setting backing to open ground as viewed from the covered screened deck. Exceptional floor plan with hearth room/ breakfast room combination, 9’ ceiling, plus vaulted great room & hearth room with see thru fireplace into great room. Other features include unique attic fan, central vac, finished walk-out lower level outfitted with rec room, 4th bedroom, 3rd full bath plus an abundance of storage space. For the hobbyist or car buff a 4 car capable garage(One slot is 2 car tandem) Great fenced backyard with plenty of common ground beyond. The home will need your special touches & is priced accordingly. To be sold as-is with no repairs performed by seller. Absolutely pristine development in one of Cottleville’s best locations.
Location
State MO
County St Charles
Area Francis Howell Cntrl
Rooms
Basement Concrete, Bathroom in LL, Full, Partially Finished, Concrete, Rec/Family Area, Sump Pump, Walk-Out Access
Interior
Interior Features Cathedral Ceiling(s), High Ceilings, Open Floorplan, Carpets, Walk-in Closet(s), Some Wood Floors
Heating Forced Air
Cooling Attic Fan, Ceiling Fan(s), Electric
Fireplaces Number 1
Fireplaces Type Gas
Fireplace Y
Appliance Central Vacuum, Dishwasher, Disposal, Microwave, Electric Oven, Refrigerator
Exterior
Parking Features true
Garage Spaces 4.0
Amenities Available Underground Utilities
Private Pool false
Building
Lot Description Backs to Comm. Grnd, Backs to Open Grnd, Fencing, Level Lot, Sidewalks, Streetlights
Story 1
Builder Name Burkemper
Sewer Public Sewer
Water Public
Architectural Style Traditional
Level or Stories One
Structure Type Brick Veneer,Vinyl Siding
Construction Status 20
Schools
Elementary Schools Warren Elem.
Middle Schools Saeger Middle
High Schools Francis Howell Central High
School District Francis Howell R-Iii
Others
Ownership Private
Acceptable Financing Cash Only, Conventional, FHA, VA
Listing Terms Cash Only, Conventional, FHA, VA
Special Listing Condition None
Read Less
Want to know what your home might be worth? Contact us for a FREE valuation!

Our team is ready to help you sell your home for the highest possible price ASAP
Bought with Cheri Peterson-Dill






