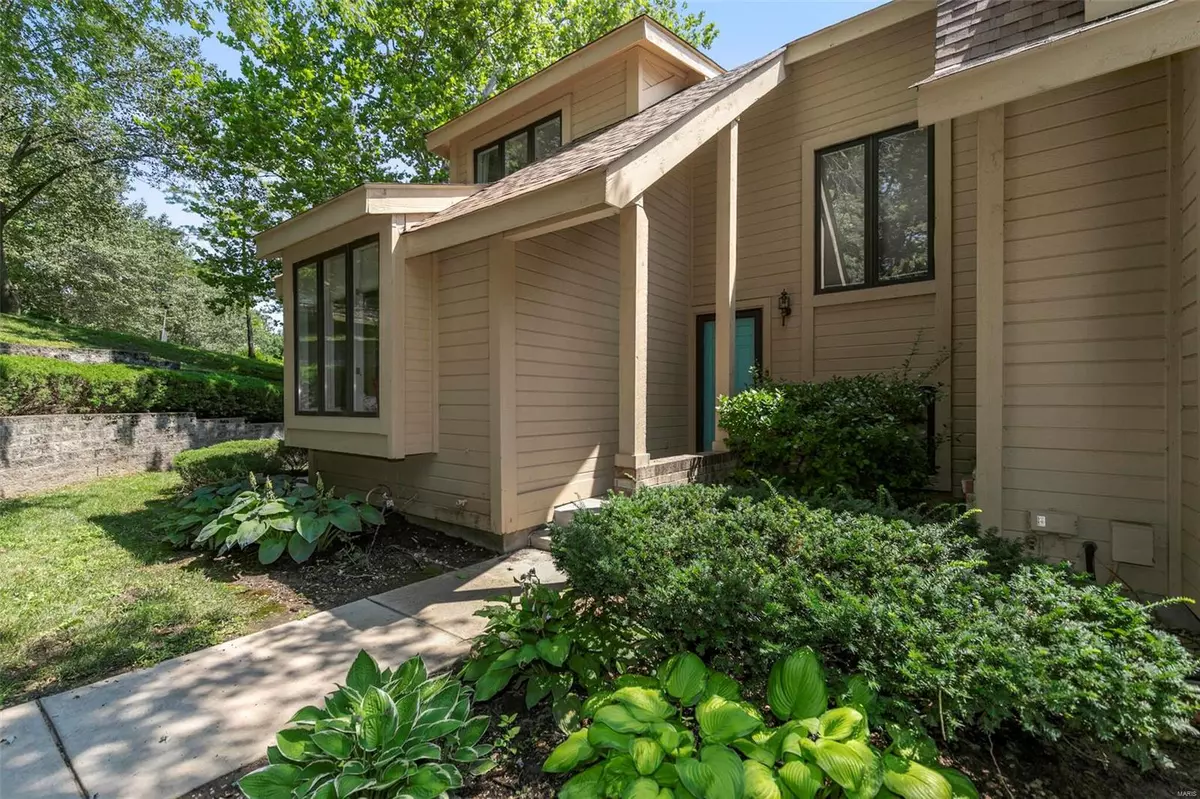$255,000
$250,000
2.0%For more information regarding the value of a property, please contact us for a free consultation.
13625 Mason Oaks St Louis, MO 63131
3 Beds
3 Baths
2,200 SqFt
Key Details
Sold Price $255,000
Property Type Single Family Home
Sub Type Residential
Listing Status Sold
Purchase Type For Sale
Square Footage 2,200 sqft
Price per Sqft $115
Subdivision Mason Manor First & Second Amd To
MLS Listing ID 21046868
Sold Date 08/19/21
Style Villa
Bedrooms 3
Full Baths 2
Half Baths 1
Construction Status 36
HOA Fees $327/mo
Year Built 1985
Building Age 36
Lot Size 0.266 Acres
Acres 0.266
Property Description
Showings Begin Thursday, 7/8! Private Wooded Community in the heart of West County! Main Level Master bedroom, Main floor Laundry and oversized two car garage in just five minutes from anywhere! Walk to the subdivision pool! This exceptional unit features inverted vault in great room with architectural transom windows and fireplace.Two outdoor sitting areas- a private patio and deck set right in the woods! Updated kitchen in accented by large opening to the great rm, loads of counter space, adorable breakfast rm window seat & triple casement windows. Main level master features vaulted ceiling, private connection to the deck, master luxury bath & stack washer/dryer unit! Two bedrooms upstairs have laminate flooring with large area rugs & full bath. Finished lower level with family room, wet bar with frig, storage room & large storage closet in the oversized two car garage! Lovely Casement windows throughout. County streets & exterior maintenance is all done for you! See this one today!
Location
State MO
County St Louis
Area Parkway West
Rooms
Basement Full, Partially Finished, Rec/Family Area
Interior
Interior Features Open Floorplan, Carpets
Heating Forced Air
Cooling Electric
Fireplaces Number 1
Fireplaces Type Woodburning Fireplce
Fireplace Y
Appliance Dishwasher, Dryer, Microwave, Electric Oven, Refrigerator, Washer
Exterior
Parking Features true
Garage Spaces 2.0
Amenities Available Pool
Private Pool false
Building
Lot Description Backs to Comm. Grnd, Sidewalks
Story 1.5
Sewer Public Sewer
Water Public
Architectural Style Traditional
Level or Stories One and One Half
Structure Type Cedar
Construction Status 36
Schools
Elementary Schools Mason Ridge Elem.
Middle Schools West Middle
High Schools Parkway West High
School District Parkway C-2
Others
Ownership Private
Acceptable Financing Cash Only, Conventional
Listing Terms Cash Only, Conventional
Special Listing Condition None
Read Less
Want to know what your home might be worth? Contact us for a FREE valuation!

Our team is ready to help you sell your home for the highest possible price ASAP
Bought with Kathleen Leipholtz






