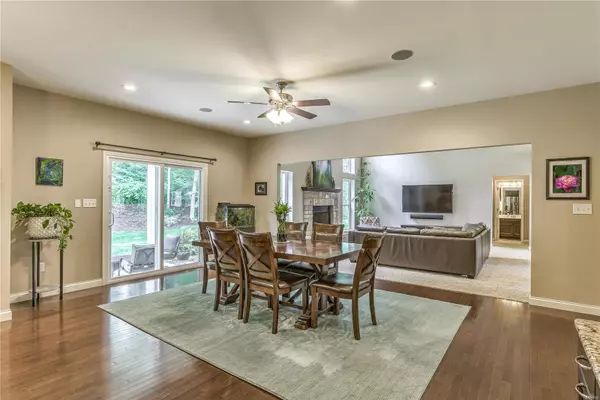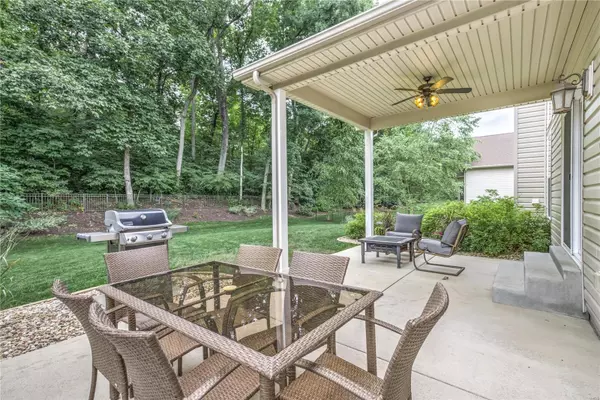$570,000
$549,900
3.7%For more information regarding the value of a property, please contact us for a free consultation.
2033 Paul Renaud BLVD Lake St Louis, MO 63367
5 Beds
4 Baths
3,516 SqFt
Key Details
Sold Price $570,000
Property Type Single Family Home
Sub Type Residential
Listing Status Sold
Purchase Type For Sale
Square Footage 3,516 sqft
Price per Sqft $162
Subdivision Wyndgate Forest
MLS Listing ID 21048412
Sold Date 08/19/21
Style Other
Bedrooms 5
Full Baths 4
Construction Status 9
HOA Fees $29/ann
Year Built 2012
Building Age 9
Lot Size 0.560 Acres
Acres 0.56
Lot Dimensions 304x93 approx half wooded
Property Description
ELEGANT & inviting 1.5-story in Wyndgate Forest, situated on FENCED HALF ACRE lot, steps to peaceful common ground. OPEN & FLEXIBLE floor plan evolves with your lifestyle. CLASSIC curb appeal: high gables, stone detail, covered porch & all-season landscaping. SOARING entry opens to great room with 2-story WALL OF WINDOWS, stone fireplace, loft above. HARDWOOD floors span foyer, kitchen & dining. OPEN KITCHEN with rich wood staggered cabinets, GRANITE counters, BUTTERFLY ISLAND bar, stainless appliances (gas cooking, double oven), WALK-IN PANTRY. Dining area steps out to COVERED PATIO overlooking woods. Cozy front sitting room, plus French doors to office with Palladian window & walk-in closet. LUXURY owners suite with MASSIVE 10-FT WALK-IN CLOSET, double vanity, soaking tub, separate glass shower. Convenient laundry & mud rooms. UPSTAIRS LOFT, additional bedrooms & baths. Downstairs STORAGE, space to expand & dual Carrier HVAC. Near highways DD/64/364 in AWARD-WINNING SCHOOL DISTRICT.
Location
State MO
County St Charles
Area Wentzville-Liberty
Rooms
Basement Concrete, Concrete, Sump Pump, Storage Space, Unfinished
Interior
Interior Features Cathedral Ceiling(s), High Ceilings, Open Floorplan, Carpets, Window Treatments, Walk-in Closet(s), Some Wood Floors
Heating Dual, Forced Air
Cooling Ceiling Fan(s), Electric, Dual
Fireplaces Number 1
Fireplaces Type Woodburning Fireplce
Fireplace Y
Appliance Central Vacuum, Dishwasher, Double Oven, Gas Cooktop, Microwave, Refrigerator, Stainless Steel Appliance(s), Wall Oven
Exterior
Parking Features true
Garage Spaces 3.0
Amenities Available Pool, Underground Utilities
Private Pool false
Building
Lot Description Backs to Trees/Woods, Fencing, Sidewalks, Streetlights, Wooded
Story 1.5
Builder Name Steve Thomas Homes
Sewer Public Sewer
Water Public
Architectural Style Traditional
Level or Stories One and One Half
Structure Type Brk/Stn Veneer Frnt,Vinyl Siding
Construction Status 9
Schools
Elementary Schools Duello Elem.
Middle Schools Frontier Middle
High Schools Liberty
School District Wentzville R-Iv
Others
Ownership Private
Acceptable Financing Cash Only, Conventional, FHA, Government, VA, Other
Listing Terms Cash Only, Conventional, FHA, Government, VA, Other
Special Listing Condition None
Read Less
Want to know what your home might be worth? Contact us for a FREE valuation!

Our team is ready to help you sell your home for the highest possible price ASAP
Bought with Clay Savage






