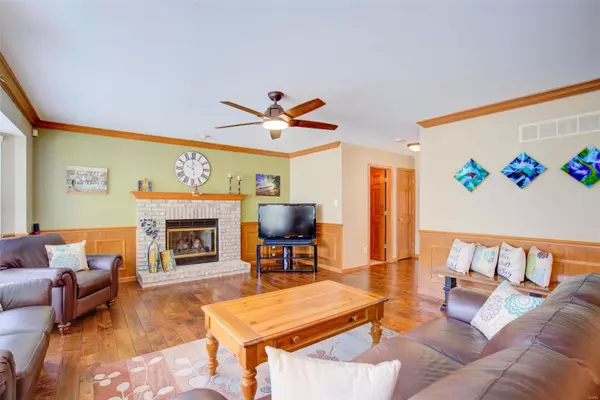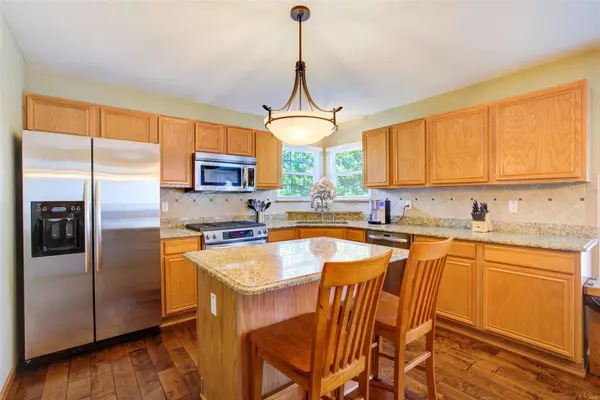$449,000
$449,000
For more information regarding the value of a property, please contact us for a free consultation.
7257 Crystal Lake CT St Louis, MO 63129
4 Beds
4 Baths
3,056 SqFt
Key Details
Sold Price $449,000
Property Type Single Family Home
Sub Type Residential
Listing Status Sold
Purchase Type For Sale
Square Footage 3,056 sqft
Price per Sqft $146
Subdivision Crystal Lake 1
MLS Listing ID 21045789
Sold Date 08/20/21
Style Other
Bedrooms 4
Full Baths 3
Half Baths 1
Construction Status 24
HOA Fees $35/ann
Year Built 1997
Building Age 24
Lot Size 10,193 Sqft
Acres 0.234
Lot Dimensions 103x99
Property Description
Outstanding, beautifully updated & nicely decorated 2 sty in Crystal Lake. 3 levels of professional finishes. Walk-out lower level w/atrium doors that lead to 32x16 heated inground pool. Extensive outdoor lighting & landscaping surround this meticulous home! Dramatic 2 sty entry, family room w/luxury stain package, crown moulding, chair-rail, wainscoting & wood six panel doors. Updated kitchen w/granite & Kitchen Aid stainless steel appliances, center island, menu desk & a 4 pane bay door that opens to 18x12 composite deck. 33x22 luxury master bedroom suite, cathedral ceiling, spectacular master bath high-boy vanity, granite, ceramic tile surround in shower w/glass & tile accents, frameless door in shower & a large organized walk-in closet. all 4 baths have granite tops & ceramic tile floor. Hand scraped hardwood flrs, newer architectural roof, newer double hung thermal windows, new concrete driveway, central vac. Professional finished lower level w/rec/media room, full bath, wet bar
Location
State MO
County St Louis
Area Oakville
Rooms
Basement Concrete, Bathroom in LL, Full, Radon Mitigation System, Rec/Family Area, Walk-Out Access
Interior
Interior Features Cathedral Ceiling(s), Open Floorplan, Carpets, Window Treatments, Vaulted Ceiling, Wet Bar, Some Wood Floors
Heating Forced Air 90+, Humidifier
Cooling Ceiling Fan(s), Electric
Fireplaces Number 1
Fireplaces Type Gas, Insert
Fireplace Y
Appliance Dishwasher, Disposal, Gas Cooktop, Intercom, Microwave, Stainless Steel Appliance(s)
Exterior
Parking Features true
Garage Spaces 2.0
Private Pool false
Building
Lot Description Backs to Trees/Woods, Corner Lot, Fencing
Story 2
Sewer Public Sewer
Water Public
Architectural Style Traditional
Level or Stories Two
Structure Type Brk/Stn Veneer Frnt,Vinyl Siding
Construction Status 24
Schools
Elementary Schools Rogers Elem.
Middle Schools Oakville Middle
High Schools Oakville Sr. High
School District Mehlville R-Ix
Others
Ownership Private
Acceptable Financing Cash Only, Conventional
Listing Terms Cash Only, Conventional
Special Listing Condition Owner Occupied, None
Read Less
Want to know what your home might be worth? Contact us for a FREE valuation!

Our team is ready to help you sell your home for the highest possible price ASAP
Bought with Christine Sims






