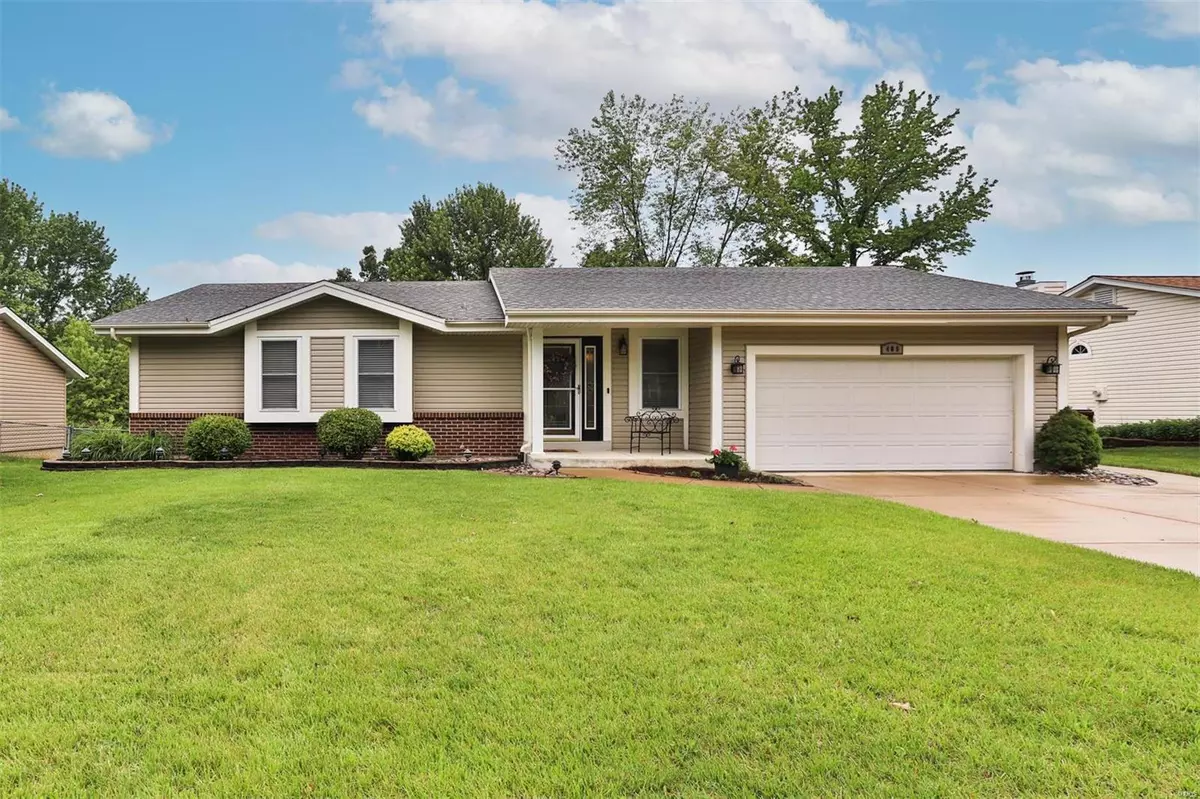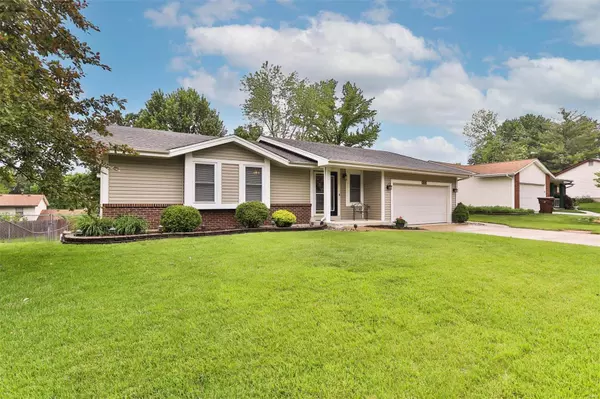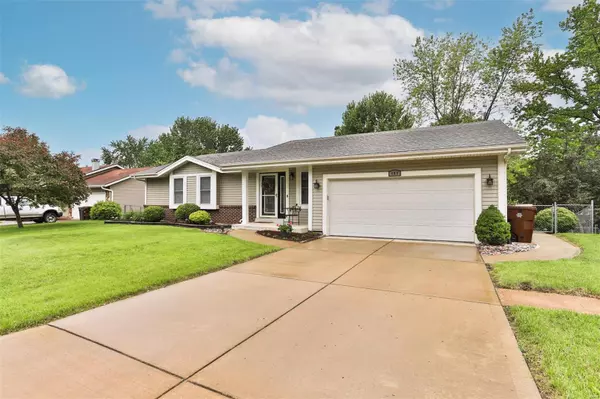$310,000
$285,000
8.8%For more information regarding the value of a property, please contact us for a free consultation.
408 Kimberly St Peters, MO 63376
4 Beds
3 Baths
2,587 SqFt
Key Details
Sold Price $310,000
Property Type Single Family Home
Sub Type Residential
Listing Status Sold
Purchase Type For Sale
Square Footage 2,587 sqft
Price per Sqft $119
Subdivision Parkwoods North #2
MLS Listing ID 21031020
Sold Date 06/28/21
Style Ranch
Bedrooms 4
Full Baths 3
Construction Status 38
Year Built 1983
Building Age 38
Lot Size 9,583 Sqft
Acres 0.22
Property Description
This is the home you've been looking for. 4 bed/3 bath with loads of updates and cool features. Nice open floor plan with a combination of wood & ceramic floors. Stylish eat-in kitchen with oak cabinetry, SS appliances, modern backsplash & granite counters. New LED lighting throughout the home, all of which can be controlled by phone. Master suite has walk in closet and private full bath with updated vanity. 2 more beds and full updated hall bath. Walk out LL has amazing family room with built in bookcase, corner home office, 4th bedroom and another full bath. Imagine summer nights on your oversized cedar deck watching the kids play in the fully fenced yard or the inground pool. Oversized 2 car garage has enamel flooring and myQ garage door with WiFi capabilities. Complete Nest system including smoke detectors, thermostat/ humidifier, doorbell and security camera, all which can be controlled from your phone! WiFi controlled front lights. Sprinkler System! This home has it all!
Location
State MO
County St Charles
Area Francis Howell Cntrl
Rooms
Basement Bathroom in LL, Full, Partially Finished, Concrete, Rec/Family Area, Sleeping Area, Storage Space, Walk-Out Access
Interior
Interior Features Bookcases, Cathedral Ceiling(s), Open Floorplan, Special Millwork, Window Treatments, Walk-in Closet(s), Some Wood Floors
Heating Forced Air, Humidifier
Cooling Ceiling Fan(s), Electric
Fireplaces Number 1
Fireplaces Type Woodburning Fireplce
Fireplace Y
Appliance Dishwasher, Disposal, Microwave, Gas Oven, Refrigerator
Exterior
Parking Features true
Garage Spaces 2.0
Amenities Available Private Inground Pool
Private Pool true
Building
Lot Description Fencing, Level Lot, Sidewalks, Streetlights
Story 1
Sewer Public Sewer
Water Public
Architectural Style Traditional
Level or Stories One
Structure Type Brk/Stn Veneer Frnt,Vinyl Siding
Construction Status 38
Schools
Elementary Schools Fairmount Elem.
Middle Schools Saeger Middle
High Schools Francis Howell Central High
School District Francis Howell R-Iii
Others
Ownership Private
Acceptable Financing Cash Only, Conventional, FHA, RRM/ARM, VA
Listing Terms Cash Only, Conventional, FHA, RRM/ARM, VA
Special Listing Condition None
Read Less
Want to know what your home might be worth? Contact us for a FREE valuation!

Our team is ready to help you sell your home for the highest possible price ASAP
Bought with Linda Boehmer






