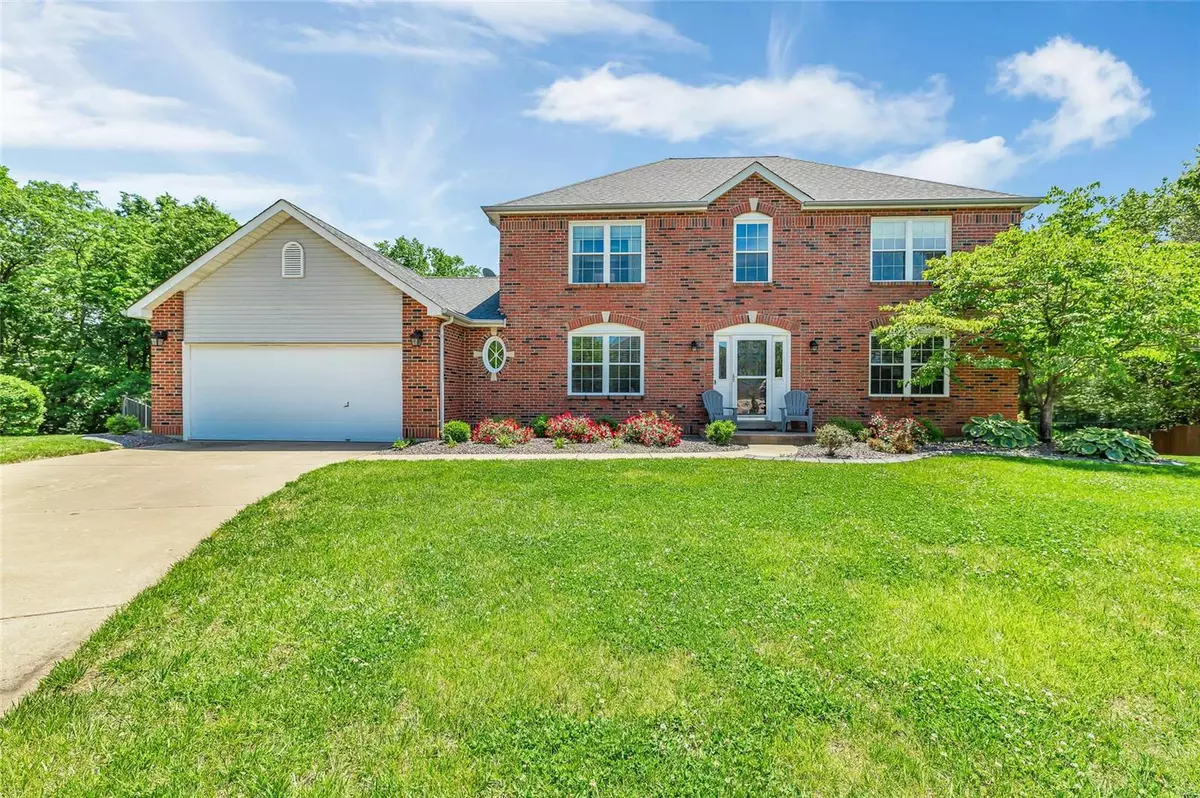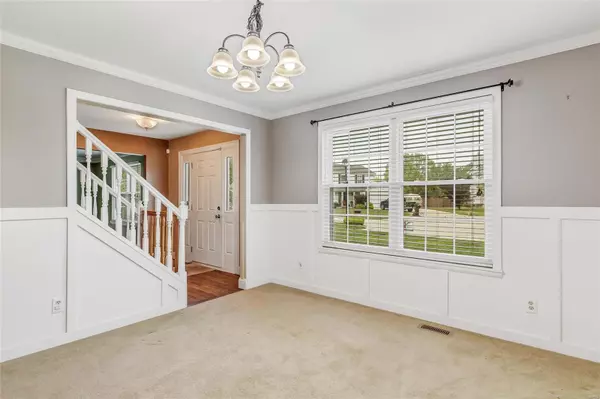$334,000
$329,900
1.2%For more information regarding the value of a property, please contact us for a free consultation.
7245 Van Gogh DR Dardenne Prairie, MO 63368
4 Beds
4 Baths
2,526 SqFt
Key Details
Sold Price $334,000
Property Type Single Family Home
Sub Type Residential
Listing Status Sold
Purchase Type For Sale
Square Footage 2,526 sqft
Price per Sqft $132
Subdivision Canvas Cove #2
MLS Listing ID 21034767
Sold Date 06/30/21
Style Other
Bedrooms 4
Full Baths 3
Half Baths 1
Construction Status 28
HOA Fees $8/ann
Year Built 1993
Building Age 28
Lot Size 0.300 Acres
Acres 0.3
Property Description
Canvas Cove FOUR bedroom w/ 5th potential Bedroom in Walk Out Basement!!! This Brick Front, LARGE 2sty backing to woods & Common Ground is up for grabs and may not last long! Nestled in a court, this house has tons of space... Main floor: Formal Living Rm, Formal Dining Rm, Family Rm w/ bay window, built in book cases & gas fireplace, Breakfast Rm, Kitchen w/ Center island w/ breakfast bar, corner sink, planning desk & lots of cabinet space, plus Main Floor Laundry & a 1/2 bath! Access out to your deck overlooking your Huge fenced yard & there's a shed & firepit too! Upstairs: FOUR bedrms ALL good size, Owner suite w/ walk-in closet, luxury bath w/ soaking tub & separate walk-in shower PLUS dual basin sink! Basement: Possible 5th bedroom or could be playrm/office/gaming area Plus another bathrm w/ a shower! Owner was going to finish basement, materials are there & will be staying w/ the house for new owner to finish they way they would like! Big House, Big Lot, Big Opportunity!
Location
State MO
County St Charles
Area Fort Zumwalt West
Rooms
Basement Concrete, Bathroom in LL, Full, Partially Finished, Walk-Out Access
Interior
Interior Features Bookcases, Carpets, Walk-in Closet(s)
Heating Forced Air
Cooling Attic Fan, Ceiling Fan(s), Electric
Fireplaces Number 1
Fireplaces Type Gas
Fireplace Y
Appliance Dishwasher, Disposal, Gas Cooktop, Microwave
Exterior
Parking Features true
Garage Spaces 2.0
Private Pool false
Building
Lot Description Backs to Comm. Grnd, Backs to Trees/Woods, Fencing, Sidewalks, Streetlights
Story 2
Sewer Public Sewer
Water Public
Architectural Style Traditional
Level or Stories Two
Structure Type Brk/Stn Veneer Frnt,Vinyl Siding
Construction Status 28
Schools
Elementary Schools Ostmann Elem.
Middle Schools Ft. Zumwalt West Middle
High Schools Ft. Zumwalt West High
School District Ft. Zumwalt R-Ii
Others
Ownership Private
Acceptable Financing Cash Only, Conventional, FHA, VA
Listing Terms Cash Only, Conventional, FHA, VA
Special Listing Condition Owner Occupied, None
Read Less
Want to know what your home might be worth? Contact us for a FREE valuation!

Our team is ready to help you sell your home for the highest possible price ASAP
Bought with Cynthia Wilson






