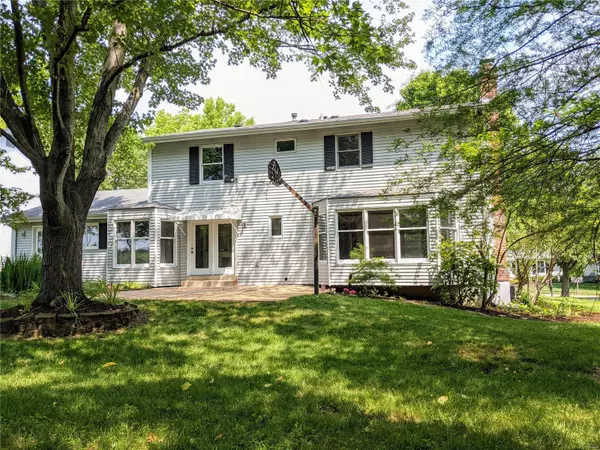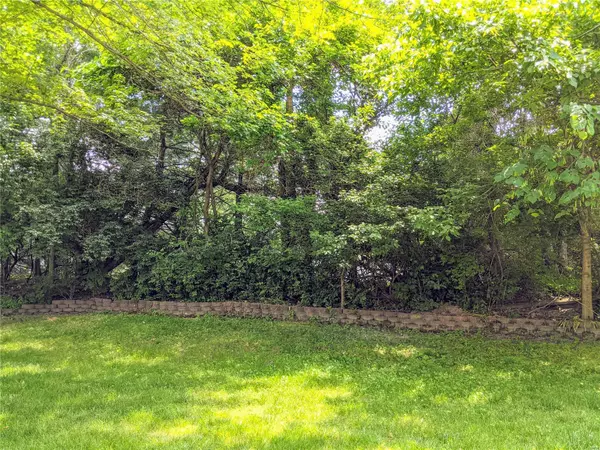$389,900
$389,900
For more information regarding the value of a property, please contact us for a free consultation.
14918 Greenberry Hill CT Chesterfield, MO 63017
4 Beds
4 Baths
3,600 SqFt
Key Details
Sold Price $389,900
Property Type Single Family Home
Sub Type Residential
Listing Status Sold
Purchase Type For Sale
Square Footage 3,600 sqft
Price per Sqft $108
Subdivision Greenberry Baxter Estates 2
MLS Listing ID 21039698
Sold Date 07/30/21
Style Other
Bedrooms 4
Full Baths 3
Half Baths 1
Construction Status 39
HOA Fees $12/ann
Year Built 1982
Building Age 39
Lot Size 10,629 Sqft
Acres 0.244
Lot Dimensions 85 x 158
Property Description
Lovely level yard with many different rare perennial flowers with botanical interests will pop up and surprise you at different seasons; Blue Bellflowers, Golden drops, Shiso (Beefsteak plant), Egyptian onion, Tiger Lily, Cleome, Cyclamen, Lilacs, Scarlet Buckeye tree, Solomon's Seals, Peonies, Mammoth's Giant sunflowers, Hardy hydrangeas... A beautiful pond with aquatic Irises, water Hyacinths, Lotus, solar pump and gold fishes. Two story home, 4 bed rooms, 3 1/2 baths. New Quartz counter tops with under cabinets lighting, Brand new 42" white cabinets, Newly refinished hardwood floor through out entry, Family room, office nook, kitchen & breakfast rm. Freshly painted with modern SW dark & light gray, two hand painted Baths. New carpets for Living, Dining rooms and stairs up to the entire Upstairs. New vinyl plank & plumbing hookup in laundry. Partially finished lower level with Full bath, office, recreation room storage room and work shop. 1 yr HPP; Walk to Parkway Middle school.
Location
State MO
County St Louis
Area Parkway West
Rooms
Basement Bathroom in LL, Full, Partially Finished, Rec/Family Area, Sleeping Area
Interior
Interior Features Bookcases, Center Hall Plan, Open Floorplan, Carpets, Special Millwork, Window Treatments, Some Wood Floors
Heating Forced Air
Cooling Attic Fan, Ceiling Fan(s), Electric
Fireplaces Number 1
Fireplaces Type Gas
Fireplace Y
Appliance Dishwasher, Disposal, Cooktop, Microwave, Electric Oven
Exterior
Parking Features true
Garage Spaces 2.0
Amenities Available Underground Utilities, Workshop Area
Private Pool false
Building
Lot Description Backs to Comm. Grnd, Backs to Trees/Woods, Cul-De-Sac, Level Lot, Pond/Lake, Sidewalks
Story 2
Sewer Public Sewer
Water Public
Architectural Style Traditional
Level or Stories Two
Structure Type Brick Veneer,Vinyl Siding
Construction Status 39
Schools
Elementary Schools Claymont Elem.
Middle Schools West Middle
High Schools Parkway West High
School District Parkway C-2
Others
Ownership Private
Acceptable Financing Cash Only, Conventional
Listing Terms Cash Only, Conventional
Special Listing Condition Renovated, None
Read Less
Want to know what your home might be worth? Contact us for a FREE valuation!

Our team is ready to help you sell your home for the highest possible price ASAP
Bought with Mitcheal Hagar






