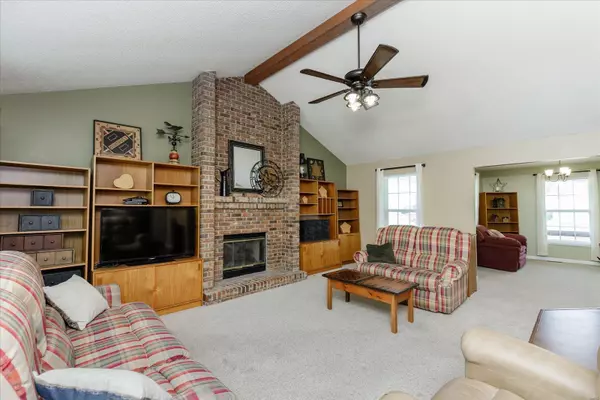$401,000
$350,000
14.6%For more information regarding the value of a property, please contact us for a free consultation.
2940 Prairie Grass DR Dardenne Prairie, MO 63368
4 Beds
3 Baths
3,466 SqFt
Key Details
Sold Price $401,000
Property Type Single Family Home
Sub Type Residential
Listing Status Sold
Purchase Type For Sale
Square Footage 3,466 sqft
Price per Sqft $115
Subdivision Vlgs At Dardenne Cheneaox Village
MLS Listing ID 21035315
Sold Date 07/06/21
Style Other
Bedrooms 4
Full Baths 2
Half Baths 1
Construction Status 23
HOA Fees $36/ann
Year Built 1998
Building Age 23
Lot Size 0.290 Acres
Acres 0.29
Lot Dimensions See County Records
Property Description
4 BD, 2.5 BA, 1.5 story in the desirable Villages of Dardenne Cheneaux Village. This one owner home has elegant curb appeal with vinyl siding, arch shingles, wrap-around porch, 3 car garage, exquisite landscape, lawn irrig and backs to trees! Features inc luxury vinyl plank flrs, Great Rm with vltd ceiling, brick to ceiling gas FP, DR/Office, Kitchen island, Quartz countertops, stone backsplash, barn door style pantry, SS appl, gas stove, farmhouse sink, bay windows, MAIN FLOOR MASTER, 2 master closets, corner jetted tub, dbl bowl sink, main flr laundry, large secondary bdrms, high effic furnace and more. The partially finished LL adds 582 s/f for approx 3,466 s/f of total living area. There is a small composite deck with vinyl railing and steps to a large patio, firepit and picturesque back yard. There are 3 neighborhood pools, clubhouse, public golf course, walking trls and parks nearby. There is easy access to Hwys 364 and 40 and Lambert Int is 30 minutes away. SO MUCH TO LOVE!
Location
State MO
County St Charles
Area Fort Zumwalt West
Rooms
Basement Concrete, Full, Partially Finished, Concrete, Rec/Family Area, Bath/Stubbed, Sump Pump
Interior
Interior Features Open Floorplan, Carpets, Window Treatments, Vaulted Ceiling, Walk-in Closet(s)
Heating Forced Air
Cooling Attic Fan, Ceiling Fan(s), Electric
Fireplaces Number 1
Fireplaces Type Gas
Fireplace Y
Appliance Dishwasher, Disposal, Double Oven, Microwave, Gas Oven, Refrigerator, Stainless Steel Appliance(s)
Exterior
Parking Features true
Garage Spaces 3.0
Amenities Available Pool, Tennis Court(s), Underground Utilities
Private Pool false
Building
Lot Description Backs to Trees/Woods, Corner Lot, Level Lot
Story 1.5
Sewer Public Sewer
Water Public
Architectural Style Traditional
Level or Stories One and One Half
Structure Type Frame,Vinyl Siding
Construction Status 23
Schools
Elementary Schools Ostmann Elem.
Middle Schools Ft. Zumwalt West Middle
High Schools Ft. Zumwalt West High
School District Ft. Zumwalt R-Ii
Others
Ownership Private
Acceptable Financing Cash Only, Conventional, FHA, VA
Listing Terms Cash Only, Conventional, FHA, VA
Special Listing Condition Owner Occupied, None
Read Less
Want to know what your home might be worth? Contact us for a FREE valuation!

Our team is ready to help you sell your home for the highest possible price ASAP
Bought with Drake Maret






